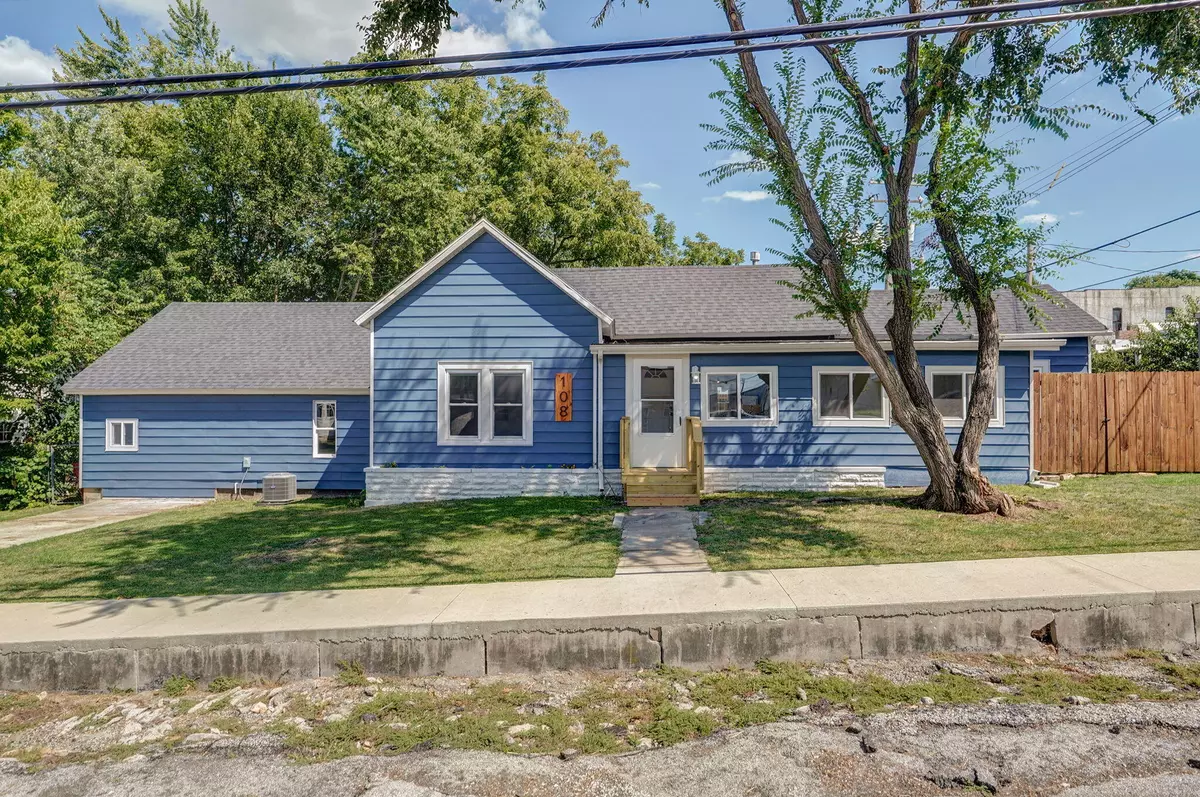$229,900
$229,900
For more information regarding the value of a property, please contact us for a free consultation.
108 N Calhoun Ash Grove, MO 65604
4 Beds
2 Baths
1,918 SqFt
Key Details
Sold Price $229,900
Property Type Single Family Home
Sub Type Single Family Residence
Listing Status Sold
Purchase Type For Sale
Square Footage 1,918 sqft
Price per Sqft $119
Subdivision Walker & Bentleys
MLS Listing ID SOM60249383
Sold Date 12/21/23
Style One Story
Bedrooms 4
Full Baths 2
Construction Status No
Total Fin. Sqft 1918
Originating Board somo
Rental Info No
Year Built 1908
Annual Tax Amount $867
Tax Year 2022
Lot Size 0.320 Acres
Acres 0.32
Property Description
Beautiful fully rehabbed home completed in 2023. Massive upgrades to this home include: 2 central HVAC units, electrical, plumbing, new luxury vinyl plank floors and carpet, trim, paint, windows, bathroom remodels with shiplap accent walls, all new kitchen with new cabinets, stainless steel appliances, butcherblock countertops, four large bedrooms (most with walk-in closets), and four-season sunroom. Positioned on a large lot with a fully fenced back yard. There is plenty of storage in the storage shed and 700 square foot remodeled garage. A great extra is the parking room for boats, cars, or even an RV. Seller is Owner/Agent.
Location
State MO
County Greene
Area 1918
Direction Turn left at Ash Grove Four-way stop on highway 160 and stop sign of Calhoun. On Left side, across from police station.
Rooms
Other Rooms Pantry, Sun Room, Workshop
Dining Room Kitchen/Dining Combo, Living/Dining Combo
Interior
Interior Features Carbon Monoxide Detector(s), Crown Molding, Fire/Smoke Detector, High Ceilings, Other, Smoke Detector(s), W/D Hookup, Walk-In Closet(s)
Heating Forced Air
Cooling Central Air
Flooring Carpet, Tile, Vinyl
Fireplace No
Appliance Dishwasher, Disposal, Free-Standing Electric Oven, Gas Water Heater, Ice Maker, Microwave, Refrigerator
Heat Source Forced Air
Laundry In Garage, Utility Room
Exterior
Garage Alley Access, Driveway, Garage Door Opener, RV Access/Parking, Workshop in Garage
Garage Description 2
Fence Chain Link, Full, Privacy
Waterfront Description None
View Y/N No
Roof Type Composition
Street Surface Asphalt
Garage Yes
Building
Lot Description Corner Lot
Story 1
Foundation Crawl Space, Other
Sewer Public Sewer
Water City
Architectural Style One Story
Structure Type Aluminum Siding
Construction Status No
Schools
Elementary Schools Ash Grove
Middle Schools Ash Grove
High Schools Ash Grove
Others
Association Rules None
Acceptable Financing Cash, Conventional, FHA, USDA/RD, VA
Listing Terms Cash, Conventional, FHA, USDA/RD, VA
Read Less
Want to know what your home might be worth? Contact us for a FREE valuation!

Our team is ready to help you sell your home for the highest possible price ASAP
Brought with Philip J Muir AMAX Real Estate






