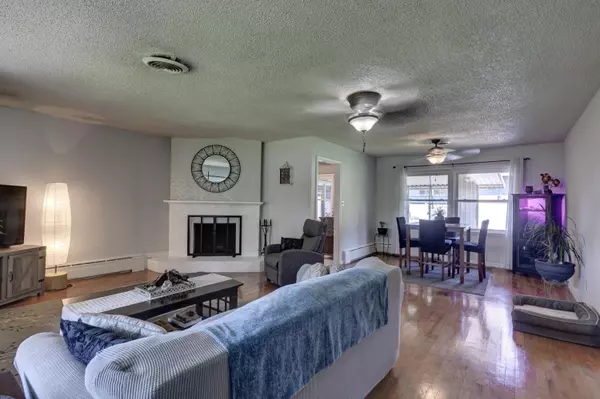$209,900
$209,900
For more information regarding the value of a property, please contact us for a free consultation.
401 S Grandview ST Anderson, MO 64831
4 Beds
3 Baths
2,433 SqFt
Key Details
Sold Price $209,900
Property Type Single Family Home
Sub Type Single Family Residence
Listing Status Sold
Purchase Type For Sale
Square Footage 2,433 sqft
Price per Sqft $86
MLS Listing ID SOM60250824
Sold Date 10/23/23
Style One Story,Ranch
Bedrooms 4
Full Baths 2
Half Baths 1
Construction Status No
Total Fin. Sqft 2433
Originating Board somo
Rental Info No
Year Built 1962
Annual Tax Amount $661
Tax Year 2022
Lot Size 0.310 Acres
Acres 0.31
Property Description
This beautifully remodeled home features 4 bedrooms and 2.5 bathrooms. The addition of new Pella windows ensures plenty of natural light throughout, creating a bright and inviting atmosphere. Additionally, the new HVAC unit offers comfortable temperatures year-round. You'll be greeted by the warmth of the hardwood flooring in the living room. The wood-burning fireplace adds a cozy touch, perfect for those chilly fall evenings or creating a cozy ambiance. The kitchen is a standout feature, featuring granite countertops, beautiful backsplash, a cooktop, and a convection oven. The property includes a one-car detached garage providing secure parking, as well as a drive-under carport. Safety is further ensured with the presence of a basement, providing a shelter during inclement weather. Enjoy the outdoors in the comfort of a screened-in patio. With two living areas, this home offers adaptability to accommodate various living arrangements. Call today for a personal tour!
Location
State MO
County Mcdonald
Area 2433
Direction From I-49 and Hwy 76, take Hwy 76 west toward Anderson. Turn right at the stop sign. Follow to Patterson, left on Patterson. At the T, take a right onto Cedar and the next left on Grandview. Home will be on the left.
Rooms
Other Rooms Bedroom-Master (Main Floor), Living Areas (2), Sun Room
Basement Exterior Entry, Partially Finished, Partial
Dining Room Living/Dining Combo
Interior
Interior Features Granite Counters, Other, W/D Hookup
Heating Central
Cooling Ceiling Fan(s), Central Air
Flooring Tile, Vinyl, Wood
Fireplaces Type Living Room, See Remarks, Wood Burning
Fireplace No
Appliance Gas Cooktop, Dishwasher, Wall Oven - Electric
Heat Source Central
Laundry Main Floor
Exterior
Parking Features See Remarks
Garage Spaces 2.0
Fence Chain Link, Privacy, Wood
Waterfront Description None
View City
Roof Type Composition,Dimensional Shingles
Garage Yes
Building
Story 1
Foundation Block, Crawl Space
Sewer Public Sewer
Water City
Architectural Style One Story, Ranch
Structure Type Hardboard Siding,Vinyl Siding,Wood Frame
Construction Status No
Schools
Elementary Schools Anderson
Middle Schools Anderson
High Schools Anderson
Others
Association Rules None
Read Less
Want to know what your home might be worth? Contact us for a FREE valuation!

Our team is ready to help you sell your home for the highest possible price ASAP
Brought with Brigitta Vance Living The Dream, Inc.






