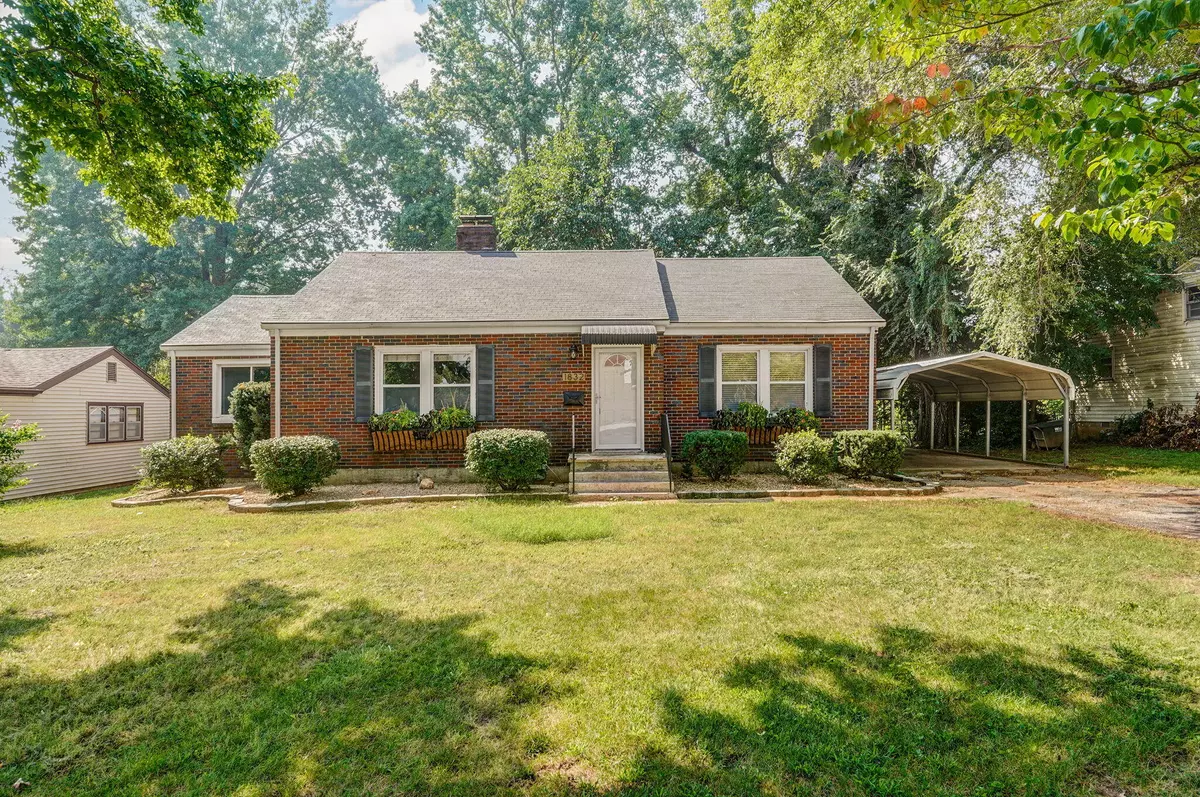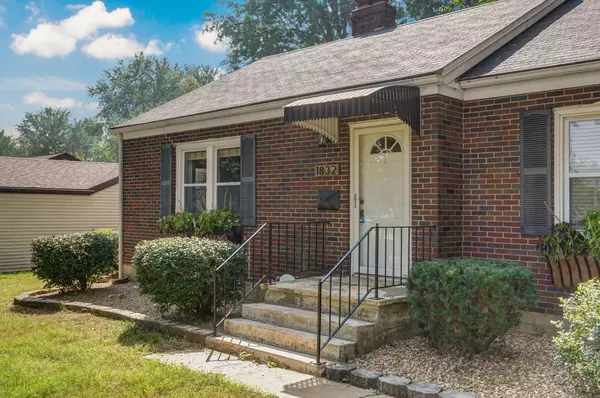$229,900
$229,900
For more information regarding the value of a property, please contact us for a free consultation.
1832 E Wayland ST Springfield, MO 65804
2 Beds
1 Bath
1,292 SqFt
Key Details
Sold Price $229,900
Property Type Single Family Home
Sub Type Single Family Residence
Listing Status Sold
Purchase Type For Sale
Square Footage 1,292 sqft
Price per Sqft $177
Subdivision Brentwood Terr
MLS Listing ID SOM60251409
Sold Date 10/16/23
Style One Story
Bedrooms 2
Full Baths 1
Construction Status No
Total Fin. Sqft 1292
Originating Board somo
Rental Info No
Year Built 1946
Annual Tax Amount $1,098
Tax Year 2021
Lot Size 0.260 Acres
Acres 0.26
Lot Dimensions 75X150
Property Description
Welcome to your new oasis in Springfield! Nestled in the vibrant heart of the city, this charming 2-bedroom, 1-bathroom home combines comfort, convenience, and endless local attractions. This home offers spacious bedrooms with ample natural light, cozy living space perfect for relaxation, and an inviting backyard for entertaining and gardening. The house comes with all stainless-steel appliances, granite countertops, a shed in the fenced in backyard, and tons of BONUS storage. But that's not all! Living in this prime location means you're just moments away from some of Springfield's most beloved destinations. Enjoy nature with being 15 minutes from Fellows Lake Recreation Area and Nathaneal Greene Park. Catch concerts and events at the Springfield Expo Center, experience family fun at Fantastic Caverns, and shopping/dining a mile away at the Battlefield Mall. All of this with only being moments away from the college universities and many more destinations that Springfield has to offer.
Location
State MO
County Greene
Area 2382
Direction South on Glenstone, East on Wayland Street, house is third down on right (South side of road).
Rooms
Other Rooms Family Room, Living Areas (2)
Basement Concrete, Unfinished, Full
Dining Room Kitchen/Dining Combo
Interior
Heating Forced Air
Cooling Ceiling Fan(s), Central Air
Flooring Carpet, Hardwood, Tile
Fireplaces Type Brick, Living Room
Fireplace No
Appliance Dishwasher, Free-Standing Electric Oven, Microwave, Refrigerator
Heat Source Forced Air
Laundry In Basement
Exterior
Garage Spaces 1.0
Fence Chain Link
Waterfront Description None
View City
Roof Type Composition
Street Surface Asphalt
Garage Yes
Building
Lot Description Mature Trees
Story 1
Foundation Poured Concrete
Sewer Public Sewer
Water City
Architectural Style One Story
Structure Type Brick
Construction Status No
Schools
Elementary Schools Sgf-Field
Middle Schools Sgf-Pershing
High Schools Sgf-Glendale
Others
Association Rules None
Acceptable Financing Cash, Conventional, FHA, VA
Listing Terms Cash, Conventional, FHA, VA
Read Less
Want to know what your home might be worth? Contact us for a FREE valuation!

Our team is ready to help you sell your home for the highest possible price ASAP
Brought with Sandy Frye Jim Hutcheson, REALTORS






