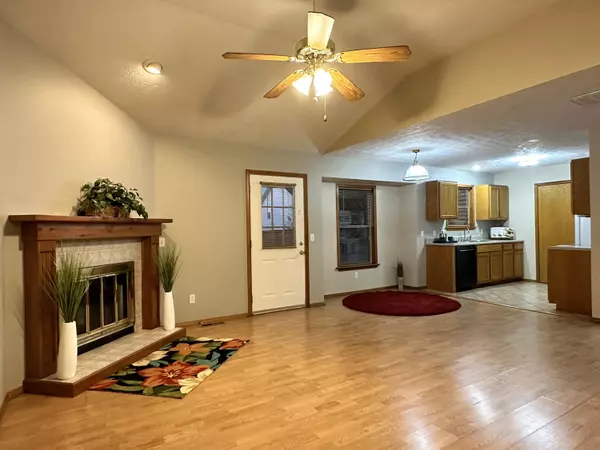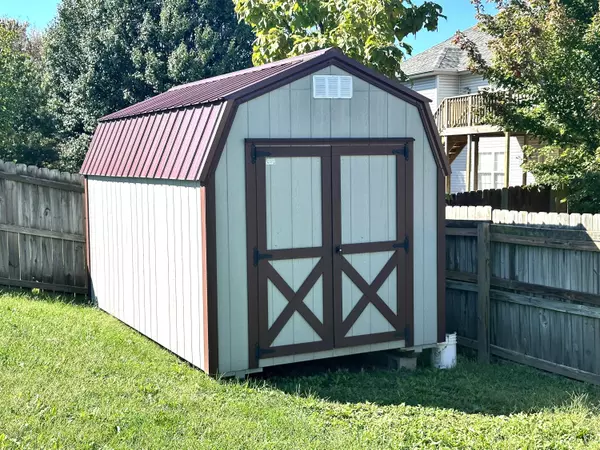$219,000
$219,000
For more information regarding the value of a property, please contact us for a free consultation.
4027 W Mesa ST Battlefield, MO 65619
3 Beds
2 Baths
1,276 SqFt
Key Details
Sold Price $219,000
Property Type Single Family Home
Sub Type Single Family Residence
Listing Status Sold
Purchase Type For Sale
Square Footage 1,276 sqft
Price per Sqft $171
Subdivision Laurel Farms
MLS Listing ID SOM60253435
Sold Date 10/31/23
Style One Story,Ranch
Bedrooms 3
Full Baths 2
Construction Status No
Total Fin. Sqft 1276
Originating Board somo
Rental Info No
Year Built 2001
Annual Tax Amount $1,374
Tax Year 2021
Lot Size 10,018 Sqft
Acres 0.23
Lot Dimensions 86X117
Property Description
You are warmly invited to come and see this very special 3 Bedroom 2 bath home in popular Laurel Farms. Springfield Schools. Move in condition! Built in 2001. New roof, gutters and Water Heater 2021. Upgraded Appliance Package includes washer and dryer, side by side refrigerator, Bosch dishwasher, electric stove and microwave in 2017. Walk-in pantry. Master Bedroom with raised ceiling, lovely master bath, walk-in closet. 4 ceiling fans. Two added storm doors. $5,000 Amish built premium 8' x 14' Lofted Barn Building. Privacy fenced yard with double gated entry. Two blocks from Trail of Tears Park and the Battlefield Fitness Court. Bring your family and friends to check it out!!
Location
State MO
County Greene
Area 1276
Direction From Hwy 60 or Republic Rd. go South on Hwy FF to East or Left on Ridgeview to Right or South on Morning Glory to Left or East on Mesa to house on Left.
Rooms
Other Rooms Bedroom-Master (Main Floor), Family Room, Pantry
Dining Room Kitchen/Dining Combo
Interior
Interior Features Cable Available, Carbon Monoxide Detector(s), Internet - Cable, Internet - Satellite, Laminate Counters, Smoke Detector(s), Vaulted Ceiling(s), W/D Hookup, Walk-In Closet(s)
Heating Central, Forced Air
Cooling Attic Fan, Ceiling Fan(s), Central Air
Flooring Carpet, Laminate, Tile
Fireplaces Type Glass Doors, Living Room, Screen, Tile, Wood Burning
Fireplace No
Appliance Dishwasher, Disposal, Dryer, Free-Standing Electric Oven, Gas Water Heater, Microwave, Refrigerator, Washer, Water Softener Owned
Heat Source Central, Forced Air
Laundry In Garage, Utility Room
Exterior
Exterior Feature Cable Access, Rain Gutters, Storm Door(s)
Garage Driveway, Garage Door Opener, Garage Faces Front
Carport Spaces 2
Garage Description 2
Fence Full, Wood
Waterfront Description None
View Y/N No
Roof Type Asphalt,Composition
Street Surface Concrete,Asphalt
Garage Yes
Building
Lot Description Curbs, Landscaping, Trees
Story 1
Foundation Crawl Space, Vapor Barrier
Sewer Public Sewer
Water City
Architectural Style One Story, Ranch
Structure Type Brick,Vinyl Siding
Construction Status No
Schools
Elementary Schools Sgf-Mcbride/Wilson'S Cre
Middle Schools Sgf-Cherokee
High Schools Sgf-Kickapoo
Others
Association Rules None
Acceptable Financing Cash, FHA, VA
Listing Terms Cash, FHA, VA
Read Less
Want to know what your home might be worth? Contact us for a FREE valuation!

Our team is ready to help you sell your home for the highest possible price ASAP
Brought with Steven Shelley Keller Williams






