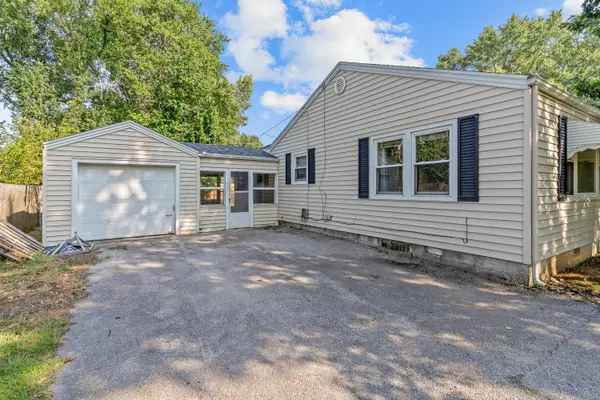$145,000
$145,000
For more information regarding the value of a property, please contact us for a free consultation.
2310 S Luster AVE Springfield, MO 65804
3 Beds
1 Bath
1,240 SqFt
Key Details
Sold Price $145,000
Property Type Single Family Home
Sub Type Single Family Residence
Listing Status Sold
Purchase Type For Sale
Square Footage 1,240 sqft
Price per Sqft $116
Subdivision Brentwood Terr
MLS Listing ID SOM60251505
Sold Date 10/04/23
Style One Story,Cape Cod
Bedrooms 3
Full Baths 1
Construction Status No
Total Fin. Sqft 1240
Originating Board somo
Rental Info No
Year Built 1951
Annual Tax Amount $881
Tax Year 2021
Lot Size 0.260 Acres
Acres 0.26
Lot Dimensions 75X150
Property Description
Here's one for the first time home buyer or investor/flipper. Desirable location and the lowest priced home in the Field, Pershing and Glendale school districts. Cute Cape Cod that in need of some TLC. 3 bedrooms. One full bath and a one car garage with a cool breezeway between. It has a knotty pine paneled living room with original hardwood flooring. Hardwoods in all the bedrooms. Selling ''As Is''. Ask your Realtor for the Pre-listing inspection.
Location
State MO
County Greene
Area 1240
Direction From Glenstone, go east on Seminole to Luster. Turn south. 2310 is the second home on your left.
Rooms
Other Rooms Great Room
Dining Room Kitchen/Dining Combo
Interior
Interior Features Cable Available, High Speed Internet, Internet - Cable, Internet - Cellular/Wireless, Internet - DSL, Internet - Fiber Optic, Internet - Satellite, Laminate Counters, W/D Hookup
Heating Central
Cooling Central Air
Flooring Hardwood
Fireplace No
Appliance Dishwasher, Free-Standing Gas Oven, Gas Water Heater, Refrigerator
Heat Source Central
Laundry Main Floor
Exterior
Exterior Feature Cable Access
Parking Features Driveway, Garage Faces Front
Garage Spaces 1.0
Carport Spaces 1
Fence Privacy
Waterfront Description None
Roof Type Composition
Street Surface Gravel,Asphalt
Garage Yes
Building
Story 1
Foundation Poured Concrete
Sewer Public Sewer
Water City
Architectural Style One Story, Cape Cod
Structure Type Vinyl Siding
Construction Status No
Schools
Elementary Schools Sgf-Field
Middle Schools Sgf-Pershing
High Schools Sgf-Glendale
Others
Association Rules None
Acceptable Financing Cash, Conventional
Listing Terms Cash, Conventional
Read Less
Want to know what your home might be worth? Contact us for a FREE valuation!

Our team is ready to help you sell your home for the highest possible price ASAP
Brought with Kim Bateman Murney Associates - Primrose






