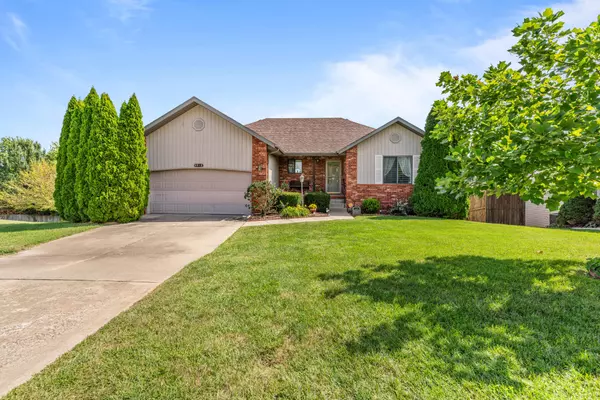$339,900
$339,900
For more information regarding the value of a property, please contact us for a free consultation.
4810 S Sandy CT Battlefield, MO 65619
5 Beds
3 Baths
2,769 SqFt
Key Details
Sold Price $339,900
Property Type Single Family Home
Sub Type Single Family Residence
Listing Status Sold
Purchase Type For Sale
Square Footage 2,769 sqft
Price per Sqft $122
Subdivision Battlefield Crossing
MLS Listing ID SOM60252449
Sold Date 01/05/24
Style One Story
Bedrooms 5
Full Baths 3
Construction Status No
Total Fin. Sqft 2769
Originating Board somo
Rental Info No
Year Built 2005
Annual Tax Amount $2,094
Tax Year 2021
Lot Size 0.290 Acres
Acres 0.29
Property Description
Welcome to your dream home! This stunning property boasts numerous features that are sure to capture your heart. With 5 spacious bedrooms and 3 bathrooms, there is ample room for you to live comfortably. The 2-car garage provides convenient parking and storage space for your vehicles and belongings.Inside, you'll discover two inviting living areas, perfect for entertaining guests or simply unwinding after a long day. The storage space ensures that you'll have plenty of room to organize your possessions and keep everything neat and tidy.The privacy wood-fenced yard creates a serene atmosphere, allowing you to relax and enjoy your outdoor space without any disturbances. Spend your evenings soaking in the hot tub, letting the warm bubbles melt away the stresses of the day.This beautiful property has it all - space, functionality, convenience, and a tranquil setting. Don't miss your chance to make this house your forever home. Schedule a showing today and experience the epitome of comfortable living.
Location
State MO
County Greene
Area 2769
Direction From Hwy 60 W take West Bypass Exit (Hwy FF) South to Left on W Eaglecrest St, Right on W Sandy St, Right on S Sandy Ct. Home on Left
Rooms
Other Rooms Bedroom (Basement)
Basement Finished, Full
Dining Room Kitchen/Dining Combo
Interior
Interior Features High Speed Internet, Jetted Tub, Laminate Counters, Smoke Detector(s), Soaking Tub, Tray Ceiling(s)
Heating Central
Cooling Ceiling Fan(s), Central Air
Flooring Carpet, Tile, Wood
Fireplaces Type Basement, Living Room, Two or More
Fireplace No
Appliance Dishwasher, Disposal, Free-Standing Electric Oven, Ice Maker, Microwave, Refrigerator
Heat Source Central
Laundry In Basement
Exterior
Garage Driveway, Garage Faces Front
Carport Spaces 2
Garage Description 2
Fence Full, Wood
Waterfront Description None
Street Surface Asphalt
Garage Yes
Building
Story 1
Sewer Public Sewer
Water City
Architectural Style One Story
Construction Status No
Schools
Elementary Schools Sgf-Mcbride/Wilson'S Cre
Middle Schools Sgf-Cherokee
High Schools Sgf-Kickapoo
Others
Association Rules None
Acceptable Financing Cash, Conventional, FHA, VA
Listing Terms Cash, Conventional, FHA, VA
Read Less
Want to know what your home might be worth? Contact us for a FREE valuation!

Our team is ready to help you sell your home for the highest possible price ASAP
Brought with Hope Alexandra Rackley United Country-Cozort Realty, Inc.






