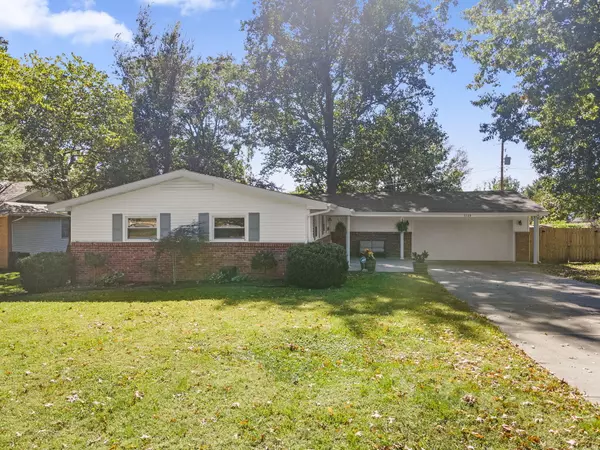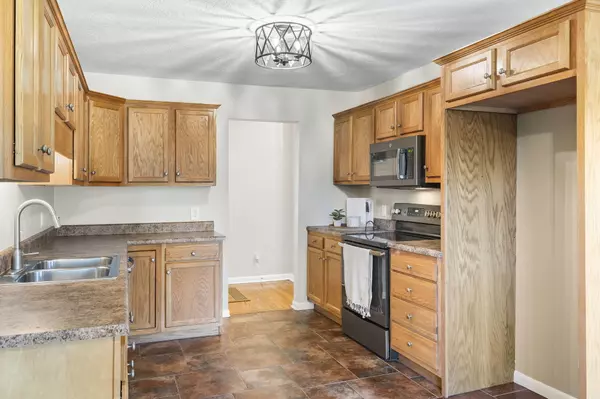$294,900
$294,900
For more information regarding the value of a property, please contact us for a free consultation.
2180 E Barataria ST Springfield, MO 65804
3 Beds
2 Baths
1,624 SqFt
Key Details
Sold Price $294,900
Property Type Single Family Home
Sub Type Single Family Residence
Listing Status Sold
Purchase Type For Sale
Square Footage 1,624 sqft
Price per Sqft $181
Subdivision Brentwood Est
MLS Listing ID SOM60253846
Sold Date 02/09/24
Style One Story,Ranch
Bedrooms 3
Full Baths 2
Construction Status No
Total Fin. Sqft 1624
Originating Board somo
Rental Info No
Year Built 1960
Annual Tax Amount $1,440
Tax Year 2021
Lot Size 0.280 Acres
Acres 0.28
Lot Dimensions 88X140
Property Description
Hold the phone! This is your chance to own a unique mid-century ranch home located in the coveted Brentwood Estates. You'll love the newly refinished hardwood floors, fresh paint, new gutters, newer HVAC and beautiful light fixtures. It's easy to see that this home has been loved and cared for through the years.With 3 bedrooms and 2 full bathrooms, you'll find plenty of room to spread out from the main areas of the home. The living area offers built in shelving and beautiful natural light with plenty of space for a home office. Just off the kitchen you'll find a cozy dining room/hearth room overlooking the backyard with mature trees. The kitchen is spacious and tasteful, offering great storage and newer appliances! Have kids or grandkids? They will LOVE that this home backs up to the playground of the notable Eugene Field Elementary. Arguably the best sledding hill in town is just steps away from your backdoor. As if that's not enough, the backyard features a garden area AND a beautiful above ground, decked pool.Welcome home!
Location
State MO
County Greene
Area 1624
Direction From 65 N, turn onto Battlefield Rd heading West. Right on Luster Ave, right on Barataria. Home is on the right, just three houses down from Field Elementary. GPS works great.
Rooms
Other Rooms Family Room, Pantry
Dining Room Kitchen/Dining Combo, Living/Dining Combo
Interior
Interior Features Fire/Smoke Detector, High Speed Internet, Internet - Cable, Internet - Fiber Optic, Laminate Counters, Security System, Smoke Detector(s), W/D Hookup, Walk-in Shower
Heating Central, Forced Air
Cooling Ceiling Fan(s), Central Air
Flooring Hardwood, Tile
Fireplaces Type Brick, Dining Room, Non-Functional, Wood Burning
Fireplace No
Appliance Dishwasher, Disposal, Free-Standing Electric Oven, Gas Water Heater, Microwave
Heat Source Central, Forced Air
Laundry Main Floor, Utility Room
Exterior
Exterior Feature Garden, Rain Gutters
Parking Features Driveway, Garage Door Opener, Garage Faces Front
Garage Spaces 2.0
Carport Spaces 2
Fence Chain Link, Full
Pool Above Ground
Waterfront Description None
Roof Type Composition
Street Surface Asphalt
Accessibility Central Living Area, Visitable, Visitor Bathroom
Garage Yes
Building
Lot Description Trees
Story 1
Foundation Crawl Space, Vapor Barrier
Sewer Public Sewer
Water City
Architectural Style One Story, Ranch
Structure Type Brick,Brick Partial,Vinyl Siding
Construction Status No
Schools
Elementary Schools Sgf-Field
Middle Schools Sgf-Pershing
High Schools Sgf-Glendale
Others
Association Rules None
Acceptable Financing Cash, Conventional, FHA, VA
Listing Terms Cash, Conventional, FHA, VA
Read Less
Want to know what your home might be worth? Contact us for a FREE valuation!

Our team is ready to help you sell your home for the highest possible price ASAP
Brought with Langston Group Murney Associates - Primrose






