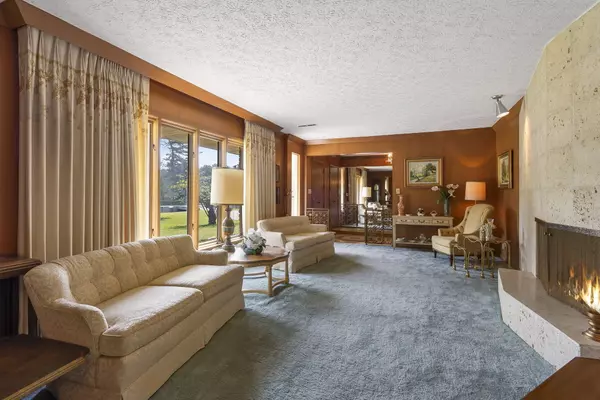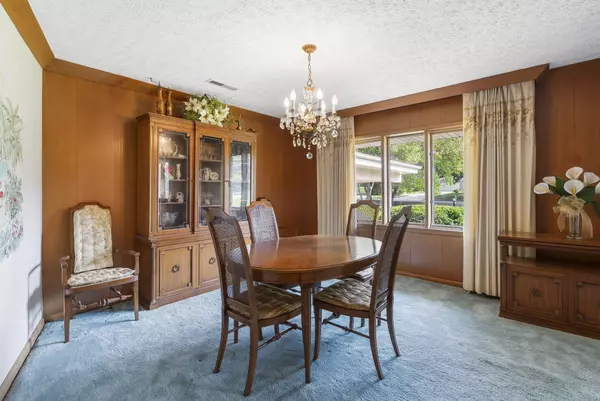$484,900
$484,900
For more information regarding the value of a property, please contact us for a free consultation.
2531 S Brentwood BLVD Springfield, MO 65804
4 Beds
3 Baths
3,333 SqFt
Key Details
Sold Price $484,900
Property Type Single Family Home
Sub Type Single Family Residence
Listing Status Sold
Purchase Type For Sale
Square Footage 3,333 sqft
Price per Sqft $145
Subdivision Brentwood Terr
MLS Listing ID SOM60255005
Sold Date 03/01/24
Style One Story,Ranch
Bedrooms 4
Full Baths 3
Construction Status No
Total Fin. Sqft 3333
Originating Board somo
Rental Info No
Year Built 1955
Annual Tax Amount $2,574
Tax Year 2021
Lot Size 0.720 Acres
Acres 0.72
Lot Dimensions 126X250
Property Description
Welcome to this new-to-market, one-of-a-kind, Brentwood Terrace home! It was filled with joyous memories of previous owners, now ready to be filled with memories of a new owner. This rare find is close to schools, cafes, fine dining, boutiques, shopping & everything that Springfield has to offer. The impressive curb appeal features a lush lawn & mature landscaping which perfectly frames the all-brick exterior. Enter the tiled foyer and see the beautiful white stone wall surrounding the wood burning fireplace in the living room featuring lots of windows & crown molding. The kitchen has a lg window opening to the park-like backyard setting & expansive patio. The eat-in kitchen has wood flooring, beautiful custom maple cabinetry w/pullout shelving, 2 walk-in pantries & stainless matching GE appliances w/trash compactor. Down the hall are original oak floors to the spacious main suite w/an abundance of natural light, 2 lg closets, a vintage tiled bath w/walk-in tiled shower. Next, you'll find 2 more lg bedrooms w/sizable closets, lots of windows & a well-cared for vintage tiled bath. The second main suite offers a walk-in closet, lots of storage & its own bathroom. Adjacent to it is a study w/an updated skylight, BIG picture window & sliding glass doors. The family room has cork flooring & oak ceiling beams and offers plenty of space for gathering around the cozy brick fireplace. Wait, there's more, another room that could be used for a movie room, playroom, or a space away from the rest of the house. Plus, the room has storage with wall cabinets & window benches. Improvements made: 2019 flat roofs & skylight replaced, new soffits/fascia/gutters installed, 2016 some Pella windows replaced, 2015 new roof on house & shed, 2008 the kitchen remodeled w/new wood floors & 2 zoned AC units replaced. This one-of-a-kind, one level house, in one of Springfield's most desirable neighborhoods is a rare find that won't last long, so, act fast. A perfect place to call home!
Location
State MO
County Greene
Area 3333
Direction Glenstone North of Battlefield to Sunset, East to Brentwood Blvd, North to home
Rooms
Other Rooms Bedroom-Master (Main Floor), Family Room, Formal Living Room, Foyer, Living Areas (2), Living Areas (3+), Office, Pantry, Study
Dining Room Formal Dining, Kitchen/Dining Combo
Interior
Interior Features Beamed Ceilings, Cable Available, Crown Molding, High Speed Internet, Internet - Cable, Laminate Counters, Skylight(s), Smoke Detector(s), Tile Counters, W/D Hookup, Walk-In Closet(s), Walk-in Shower
Heating Forced Air
Cooling Attic Fan, Central Air
Flooring Carpet, Hardwood, Laminate, Tile
Fireplaces Type Family Room, Gas, Living Room, Two or More, Wood Burning
Fireplace No
Appliance Electric Cooktop, Dishwasher, Disposal, Dryer, Free-Standing Electric Oven, Gas Water Heater, Microwave, Refrigerator, Trash Compactor, Washer
Heat Source Forced Air
Laundry Main Floor
Exterior
Exterior Feature Rain Gutters, Storm Door(s)
Parking Features Additional Parking, Driveway, Oversized
Garage Spaces 2.0
Fence Partial
Waterfront Description None
Roof Type Composition
Garage Yes
Building
Lot Description Landscaping, Trees
Story 1
Foundation Crawl Space
Sewer Public Sewer
Water City
Architectural Style One Story, Ranch
Structure Type Brick Full
Construction Status No
Schools
Elementary Schools Sgf-Field
Middle Schools Sgf-Pershing
High Schools Sgf-Glendale
Others
Association Rules None
Acceptable Financing Cash, Conventional
Listing Terms Cash, Conventional
Read Less
Want to know what your home might be worth? Contact us for a FREE valuation!

Our team is ready to help you sell your home for the highest possible price ASAP
Brought with Rebecca J Martin Murney Associates - Primrose






