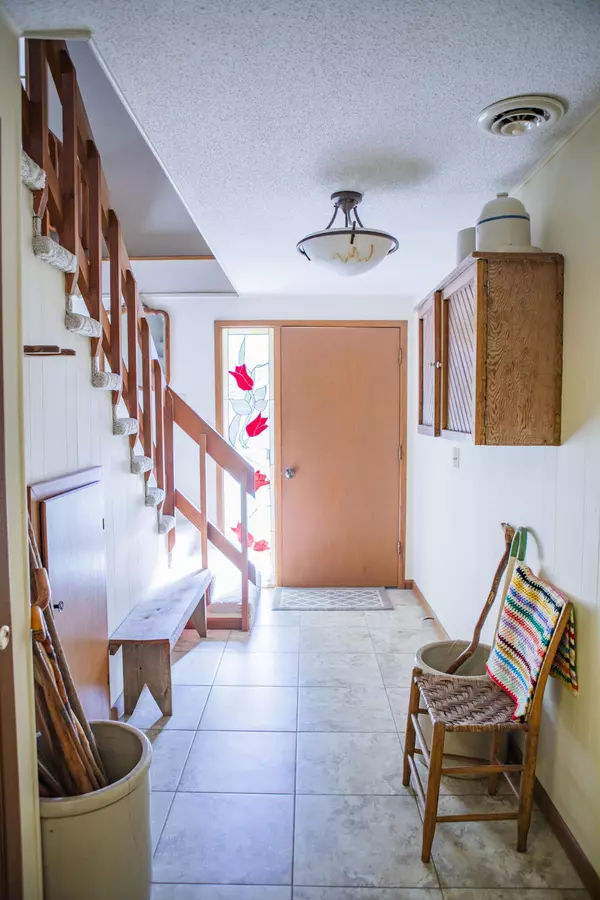$399,900
$399,900
For more information regarding the value of a property, please contact us for a free consultation.
17901 E 900 RD Humansville, MO 65674
4 Beds
2 Baths
2,068 SqFt
Key Details
Sold Price $399,900
Property Type Single Family Home
Sub Type Single Family Residence
Listing Status Sold
Purchase Type For Sale
Square Footage 2,068 sqft
Price per Sqft $193
MLS Listing ID SOM60256098
Sold Date 04/01/24
Style Two Story,Earth-Berm
Bedrooms 4
Full Baths 2
Construction Status No
Total Fin. Sqft 2068
Originating Board somo
Rental Info No
Year Built 1976
Annual Tax Amount $724
Tax Year 2022
Lot Size 26.000 Acres
Acres 26.0
Property Description
Escape to your very own secluded sanctuary just minutes from the heart of Stockton, MO. This charming 4 bedroom, 2 bath home is a cozy retreat, offering over 2,000 sq ft of warmth and comfort. Downstairs, you will find a family room complete with a wood-burning fireplace, a bedroom or office, a bath, a utility room, and access to the attached garage.Venture upstairs into an open concept family room and dining area. The tidy kitchen features generous storage and counter space, plus a pantry. Three bedrooms and another bath provide ample space for your family's needs. Off the main living area, step onto the front deck that overlooks the picturesque pond, or access an additional spacious back deck from the kitchen area.Outside, your checked boxes continue with an oversized, 4-bay shop building with concrete floors and 220 power.Nestled up a winding lane on a sprawling 26 acres, this property is a nature lover's dream. With it's mature timber, pond, and secluded location, this property is the perfect haven for whitetail deer and wild turkey.Don't miss this rare opportunity of residence and shop on small acreage in Cedar County get away. Call your trusted local REALTOR(r) to schedule your showing today!
Location
State MO
County Cedar
Area 2068
Direction From Stockton, MO travel North on Highway J for 4.9 miles, turn East on 900 Rd and travel 0.6 miles to property on the North.
Rooms
Other Rooms Family Room - Down, Family Room, Office, Pantry, Sun Room, Workshop
Basement Exterior Entry, Finished, Plumbed, Utility, Walk-Out Access, Partial
Dining Room Kitchen/Dining Combo, Living/Dining Combo
Interior
Interior Features Fire/Smoke Detector, Skylight(s), Smoke Detector(s), W/D Hookup, Walk-in Shower
Heating Fireplace(s), Geothermal, Heat Pump
Cooling Geo Thermal/Ground Source
Flooring Carpet, Hardwood
Fireplaces Type Basement, Brick, Family Room, Insert, Wood Burning
Fireplace No
Appliance Dishwasher, Disposal, Free-Standing Electric Oven, Microwave
Heat Source Fireplace(s), Geothermal, Heat Pump
Laundry In Basement
Exterior
Exterior Feature Garden
Garage Driveway, Garage Door Opener, Garage Faces Front, Gravel, Private, Workshop in Garage
Carport Spaces 1
Garage Description 5
Waterfront Description None
Roof Type Composition
Street Surface Gravel
Garage Yes
Building
Lot Description Acreage, Horses Allowed, Mature Trees, Pond(s), Rolling Slope, Secluded, Trees, Wooded, Young Trees
Story 2
Foundation Permanent, Poured Concrete
Sewer Septic Tank
Water Private Well
Architectural Style Two Story, Earth-Berm
Structure Type Hardboard Siding,Stone
Construction Status No
Schools
Elementary Schools Stockton
Middle Schools Stockton
High Schools Stockton
Others
Association Rules None
Acceptable Financing Cash, Conventional, FHA, USDA/RD, VA
Listing Terms Cash, Conventional, FHA, USDA/RD, VA
Read Less
Want to know what your home might be worth? Contact us for a FREE valuation!

Our team is ready to help you sell your home for the highest possible price ASAP
Brought with Sheena Bryant ReeceNichols - Lakeview






