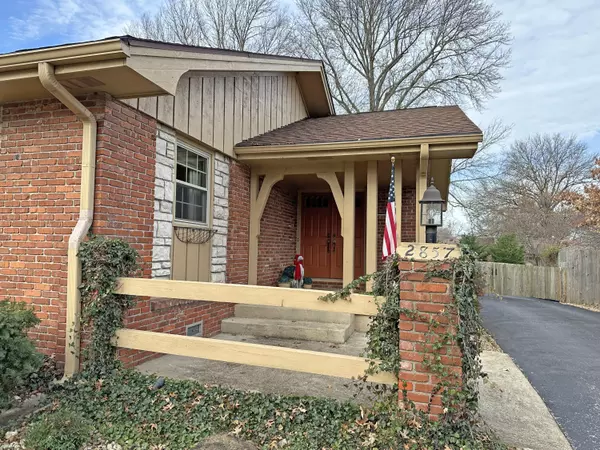$349,900
$349,900
For more information regarding the value of a property, please contact us for a free consultation.
2857 S Rochelle AVE Springfield, MO 65804
3 Beds
3 Baths
2,381 SqFt
Key Details
Sold Price $349,900
Property Type Single Family Home
Sub Type Single Family Residence
Listing Status Sold
Purchase Type For Sale
Square Footage 2,381 sqft
Price per Sqft $146
Subdivision Brentwood So
MLS Listing ID SOM60258083
Sold Date 02/21/24
Style One Story,Ranch,Traditional
Bedrooms 3
Full Baths 2
Half Baths 1
Construction Status No
Total Fin. Sqft 2381
Originating Board somo
Rental Info No
Year Built 1970
Annual Tax Amount $2,206
Tax Year 2023
Lot Size 0.456 Acres
Acres 0.4561
Lot Dimensions 111X179 irregular
Property Description
Immaculate! Spotless! Move in ready! Two huge master bedroom suites. Third bedroom would make a great office. Two huge living areas. Hardwood floors throughout except carpet in the family room. The enclosed patio with a brick floor has heat and air conditioning but is not part of the listed square footage. Just makes this home an even better value. New high efficiency HVAC system in 2010 along with the hot water heater. New roof, gutters and gutter guards in 2017. New windows in 2017. Refrigerator and dishwasher new in 2019. Fenced yard, huge lot, great landscaping and a storage shed. Great location in the Brentwood South subdivision. Just move in and enjoy this private location.
Location
State MO
County Greene
Area 2381
Direction East on Battlefield, north on Chamberry, west on Cambridge that turns into Rochelle.
Rooms
Other Rooms Family Room, Living Areas (2)
Dining Room Kitchen/Dining Combo, Living/Dining Combo
Interior
Interior Features Cable Available, Cathedral Ceiling(s), Internet - Cable, Smoke Detector(s), Tile Counters, W/D Hookup, Walk-in Shower
Heating Forced Air
Cooling Central Air
Flooring Brick, Carpet, Hardwood, Tile
Fireplaces Type Gas, Living Room
Fireplace No
Appliance Dishwasher, Disposal, Free-Standing Electric Oven, Gas Water Heater, Microwave, Refrigerator
Heat Source Forced Air
Laundry Main Floor
Exterior
Exterior Feature Rain Gutters
Parking Features Garage Door Opener, Garage Faces Rear
Garage Spaces 2.0
Carport Spaces 2
Fence Chain Link
Waterfront Description None
Roof Type Composition,Dimensional Shingles
Street Surface Asphalt
Garage Yes
Building
Lot Description Curbs, Landscaping, Sprinklers In Front
Story 1
Sewer Public Sewer
Water City
Architectural Style One Story, Ranch, Traditional
Structure Type Brick,Stone,Wood Siding
Construction Status No
Schools
Elementary Schools Sgf-Field
Middle Schools Sgf-Pershing
High Schools Sgf-Glendale
Others
Association Rules None
Acceptable Financing Cash, Conventional
Listing Terms Cash, Conventional
Read Less
Want to know what your home might be worth? Contact us for a FREE valuation!

Our team is ready to help you sell your home for the highest possible price ASAP
Brought with Teresa A Watson Keller Williams






