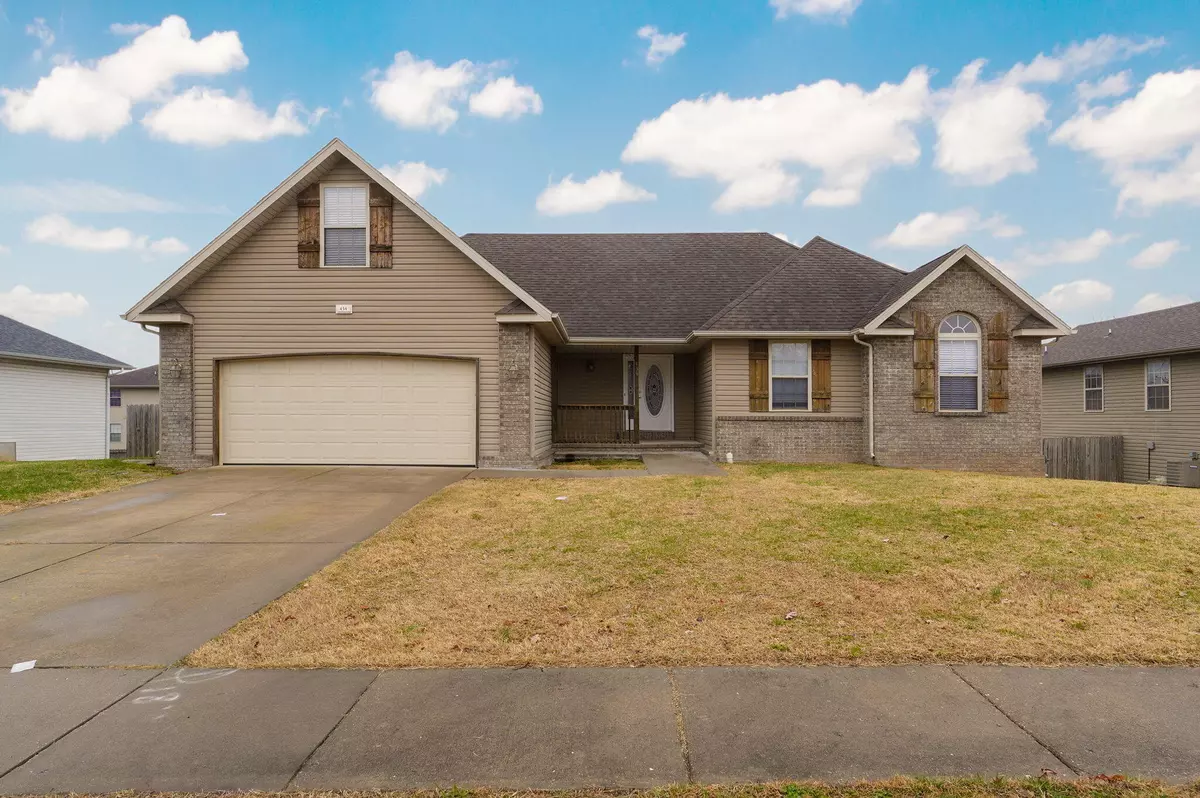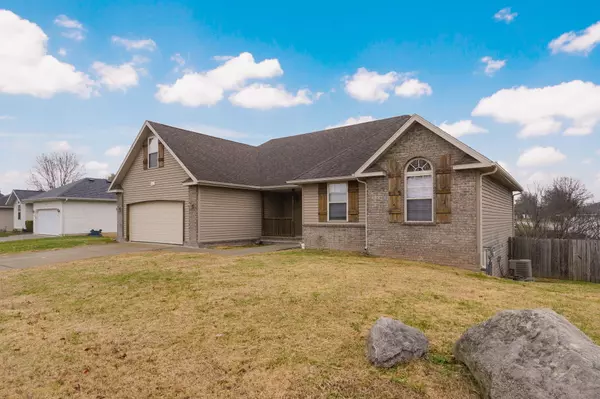$369,900
$369,900
For more information regarding the value of a property, please contact us for a free consultation.
434 Casady DR Republic, MO 65738
6 Beds
4 Baths
2,866 SqFt
Key Details
Sold Price $369,900
Property Type Single Family Home
Sub Type Single Family Residence
Listing Status Sold
Purchase Type For Sale
Square Footage 2,866 sqft
Price per Sqft $129
Subdivision Highland Meadows
MLS Listing ID SOM60257044
Sold Date 02/06/24
Style Two Story,Contemporary
Bedrooms 6
Full Baths 4
Construction Status No
Total Fin. Sqft 2866
Originating Board somo
Rental Info No
Year Built 2005
Annual Tax Amount $2,121
Tax Year 2021
Lot Size 9,147 Sqft
Acres 0.21
Lot Dimensions 80X112
Property Description
Stunning 6-bedroom, 4-bathroom home in the heart of Republic, MO, offering a blend of comfort and luxury. This expansive residence features a walkout basement, complete with a junior master suite, large storage area, and a storm shelter for peace of mind. The main floor boasts a newly remodeled master suite, ensuring privacy and convenience. The bonus room above the garage serves as an ideal office or a 7th non-conforming bedroom, adding to the home's versatility. Recently updated, the property includes a modern kitchen with elegant granite countertops, new flooring throughout, and a beautifully remodeled master bathroom. Step outside to enjoy a new deck overlooking a privacy-fenced yard, perfect for relaxation or entertaining. This home combines spacious living with contemporary updates, making it a must-see for those seeking a luxurious yet comfortable lifestyle. at an affordable price.
Location
State MO
County Greene
Area 3302
Direction Hwy 60 to Left on Hines Rd, through 4 way stop to Right on Glenwood, 2nd Left on Casady. Home on Left.
Rooms
Other Rooms Bedroom (Basement), Bedroom-Master (Main Floor), Bonus Room, Family Room - Down, Family Room, Living Areas (2), Office, Pantry, Storm Shelter, Workshop
Basement Exterior Entry, Partially Finished, Plumbed, Storage Space, Sump Pump, Walk-Out Access, Full
Dining Room Kitchen/Dining Combo
Interior
Interior Features Cable Available, Granite Counters, High Speed Internet, Smoke Detector(s), Vaulted Ceiling(s), W/D Hookup, Walk-In Closet(s), Walk-in Shower
Heating Central, Forced Air
Cooling Ceiling Fan(s), Central Air
Flooring Carpet, Tile, Vinyl
Fireplaces Type Family Room, Gas, Glass Doors, Tile
Fireplace No
Appliance Dishwasher, Disposal, Exhaust Fan, Free-Standing Electric Oven, Gas Water Heater, Refrigerator
Heat Source Central, Forced Air
Laundry In Basement
Exterior
Exterior Feature Rain Gutters
Parking Features Driveway, Garage Door Opener, Garage Faces Front, On Street
Garage Spaces 2.0
Carport Spaces 2
Fence Privacy, Wood
Waterfront Description None
Roof Type Composition
Street Surface Concrete,Asphalt
Garage Yes
Building
Story 2
Foundation Permanent, Poured Concrete
Sewer Public Sewer
Water City
Architectural Style Two Story, Contemporary
Structure Type Brick Partial,Vinyl Siding
Construction Status No
Schools
Elementary Schools Republic
Middle Schools Republic
High Schools Republic
Others
Association Rules None
Acceptable Financing Cash, Conventional, FHA, VA
Listing Terms Cash, Conventional, FHA, VA
Read Less
Want to know what your home might be worth? Contact us for a FREE valuation!

Our team is ready to help you sell your home for the highest possible price ASAP
Brought with Vicki A. Sprague Table Rock Sunset Properties






