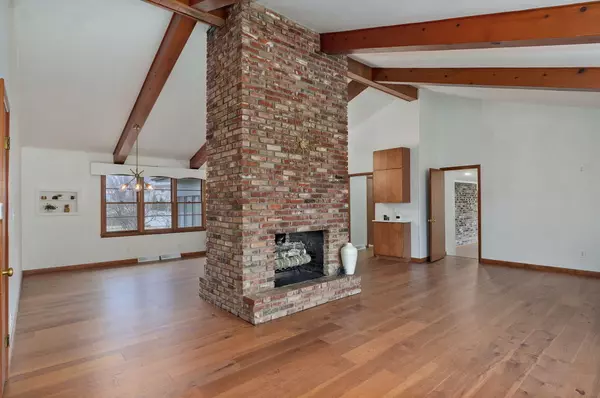$309,500
$309,500
For more information regarding the value of a property, please contact us for a free consultation.
2416 E Seminole ST Springfield, MO 65804
4 Beds
3 Baths
2,011 SqFt
Key Details
Sold Price $309,500
Property Type Single Family Home
Sub Type Single Family Residence
Listing Status Sold
Purchase Type For Sale
Square Footage 2,011 sqft
Price per Sqft $153
Subdivision Wilomere Terr
MLS Listing ID SOM60259905
Sold Date 03/08/24
Style One Story
Bedrooms 4
Full Baths 2
Half Baths 1
Construction Status No
Total Fin. Sqft 2011
Originating Board somo
Rental Info No
Year Built 1963
Annual Tax Amount $1,315
Tax Year 2022
Lot Size 0.440 Acres
Acres 0.44
Lot Dimensions 1280X1510
Property Description
AMAZING mid century modern remodel!! Totally refreshed exterior leads into an opened up floor plan you will love! Rich wonderful new engineered hardwoods throughout the home including bedrooms - no carpet! All baths gutted and re done ever so stylishly! ALL new cabinetry throughout. Former garage then family room has been converted to a ridiculously cool owners suite with brick accent wall, walk in closet, luscious master bath with walk-in shower all in it's own wing. New HVAC here too. Vaulted and beamed ceiling with center floor-to-ceiling bricked fireplace between living and dining/ kitchen! All new kitchen too. In a nod to be true to mid century - gold fixtures and accents, built-in nooks, main windows have original window cornices. Three additional bedrooms share a full hall bath in their own wing. New laundry area w/ storage leads to the favorite feature - the screened in porch! So much to see, so much to love! Great SE location puts you seconds to any part of Springfield!This one is a must see for anyone looking to fall in love with their next home! Longer driveway and parking pad in front. Quiet little section off the busy street of Seminole behind the church.
Location
State MO
County Greene
Area 2011
Direction Battlefield and Glenstone, N to Seminole, E to last right before Lone Pine, behind the little yellow church on the corner.
Rooms
Other Rooms Bedroom-Master (Main Floor), Family Room, Foyer, Pantry
Dining Room Dining Room, Island, Kitchen/Dining Combo
Interior
Interior Features Beamed Ceilings, Internet - Cable, Internet - Cellular/Wireless, Quartz Counters, Vaulted Ceiling(s), W/D Hookup, Walk-In Closet(s), Walk-in Shower
Heating Central, Forced Air, Heat Pump, Zoned
Cooling Central Air, Zoned
Flooring Engineered Hardwood, Tile
Fireplaces Type Brick, Dining Room, Family Room, Living Room, See Remarks, See Through, Wood Burning
Fireplace No
Appliance Dishwasher, Disposal, Exhaust Fan, Free-Standing Electric Oven, Gas Water Heater
Heat Source Central, Forced Air, Heat Pump, Zoned
Laundry Main Floor
Exterior
Exterior Feature Cable Access, Rain Gutters
Parking Features Additional Parking, Driveway, Other, Parking Pad, Paved
Fence Chain Link
Waterfront Description None
Roof Type Composition
Street Surface Asphalt
Garage No
Building
Lot Description Landscaping, Level, Paved Frontage, Trees
Story 1
Foundation Crawl Space, Poured Concrete, Vapor Barrier
Sewer Public Sewer
Water City
Architectural Style One Story
Structure Type Brick,Wood Siding
Construction Status No
Schools
Elementary Schools Sgf-Pershing
Middle Schools Sgf-Pershing
High Schools Sgf-Glendale
Others
Association Rules None
Acceptable Financing Cash, Conventional
Listing Terms Cash, Conventional
Read Less
Want to know what your home might be worth? Contact us for a FREE valuation!

Our team is ready to help you sell your home for the highest possible price ASAP
Brought with Debra Oman RE/MAX House of Brokers






