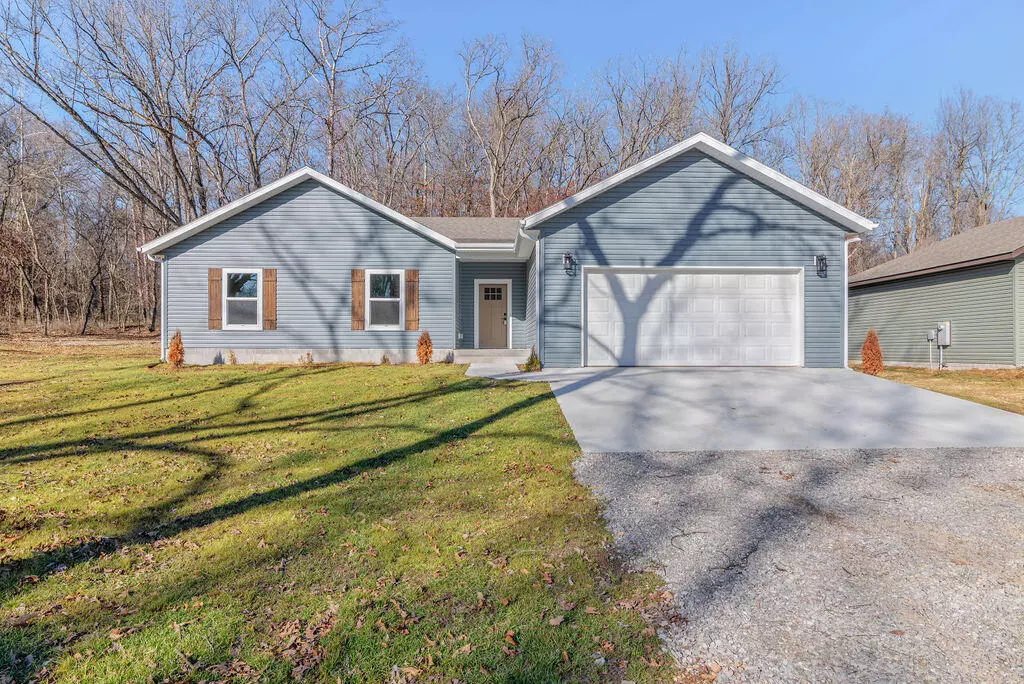$269,998
$269,998
For more information regarding the value of a property, please contact us for a free consultation.
806 E Maness ST Anderson, MO 64831
3 Beds
2 Baths
1,937 SqFt
Key Details
Sold Price $269,998
Property Type Single Family Home
Sub Type Single Family Residence
Listing Status Sold
Purchase Type For Sale
Square Footage 1,937 sqft
Price per Sqft $139
Subdivision Mcdonald-Not In List
MLS Listing ID SOM60260186
Sold Date 06/21/24
Style Traditional,One Story
Bedrooms 3
Full Baths 2
Construction Status No
Total Fin. Sqft 1937
Rental Info No
Year Built 2023
Annual Tax Amount $750
Tax Year 2022
Lot Size 0.500 Acres
Acres 0.5
Property Sub-Type Single Family Residence
Source somo
Property Description
Looking for an immaculate new construction house to call your home? Located just over the Arkansas border, we have the perfect home for you!-3 beds--with the potential to expand and add a 4th!-2 full baths--including a titled shower and large soaking tub! -Spacious 0.55-acre lot with room-- with nature being your backyard neighbor!-1937 sq ft of luxury high end features and finishes-Large 2-car attached garage -Just 2 miles from the schools-On schedule with the city to have seamless-paved access! -Located conveniently between NWA and Joplin-Priced under appraised value! If you're looking to have a serine-quiet home located close to all your needs, make a move fast on this home! With fiber optic, you can work with ease remotely in the coziest home around! Looking for a short commute to work but want outside of the big city? Grab your favorite agent and get an offer in now!Potential $2,500 in sellers concession offered at closing from Arvest!
Location
State MO
County Mcdonald
Area 1937
Direction Directions:From 71/59 in Anderson, turn east on Maness, continue on Maness to property
Interior
Interior Features Cathedral Ceiling(s), Granite Counters, Walk-In Closet(s)
Heating Central
Cooling Central Air
Flooring Carpet, See Remarks
Fireplace No
Appliance Dishwasher, See Remarks
Heat Source Central
Exterior
Parking Features Driveway
Garage Spaces 2.0
Waterfront Description None
Roof Type Other
Street Surface Concrete
Garage Yes
Building
Lot Description Secluded, Other, Level
Story 1
Foundation Slab
Sewer Community Sewer
Water City
Architectural Style Traditional, One Story
Structure Type Wood Frame
Construction Status No
Schools
Elementary Schools Anderson
Middle Schools Anderson
High Schools Anderson
Others
Association Rules None
Acceptable Financing Cash, See Remarks, VA, FHA, Conventional
Listing Terms Cash, See Remarks, VA, FHA, Conventional
Read Less
Want to know what your home might be worth? Contact us for a FREE valuation!

Our team is ready to help you sell your home for the highest possible price ASAP
Brought with Gary Wasson True North Realty Group





