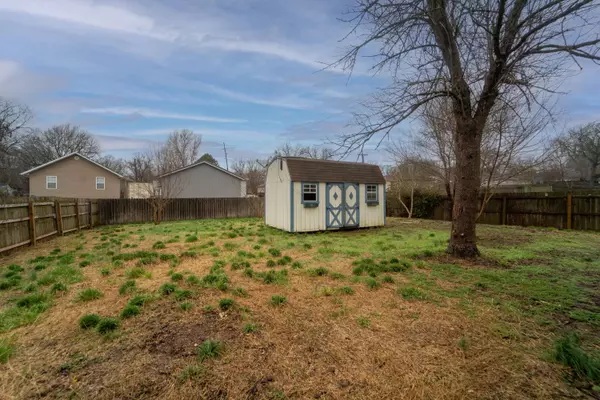$159,900
$159,900
For more information regarding the value of a property, please contact us for a free consultation.
1233 N West AVE Springfield, MO 65802
3 Beds
2 Baths
1,112 SqFt
Key Details
Sold Price $159,900
Property Type Single Family Home
Sub Type Single Family Residence
Listing Status Sold
Purchase Type For Sale
Square Footage 1,112 sqft
Price per Sqft $143
Subdivision West Hill
MLS Listing ID SOM60262942
Sold Date 05/14/24
Style One Story
Bedrooms 3
Full Baths 1
Half Baths 1
Construction Status No
Total Fin. Sqft 1112
Originating Board somo
Rental Info No
Year Built 1997
Annual Tax Amount $911
Tax Year 2023
Lot Size 7,840 Sqft
Acres 0.18
Lot Dimensions 550X1400
Property Description
You will definitely want to make this your new home! This adorable 3 bedroom, 2 bath home is newly updated and ready for its new owners! Featuring brand new flooring throughout the entire home, fresh paint, new countertops, sink, oven, new toilets, garbage disposal, bathroom countertops, and new lighting fixtures throughout. The nicely-sized back yard is privacy fenced for the kids, family, and friends to gather. The shed in the backyard is great for storage or might make a wonderful space for the garden enthusiast. Large windows in the living room let in tons of natural light and will perfectly highlight all of your Pinterest-worthy decor. The home also includes a washer and dryer. Don't wait on this one! New roof to be installed prior to closing with qualifying offer.
Location
State MO
County Greene
Area 1112
Direction From I-44: Take the Chestnut Expressway exit east towards West Ave. Turn left on West ave. Travel north until reaching the crossroads of West and Calhoun. House is on the left hand side on the corner of West and Calhoun.
Rooms
Dining Room Kitchen/Dining Combo
Interior
Interior Features W/D Hookup
Heating Central
Cooling Central Air
Flooring Carpet, Laminate
Fireplace No
Appliance Dishwasher, Disposal, Dryer, Free-Standing Electric Oven, Gas Water Heater, Washer
Heat Source Central
Exterior
Parking Features Garage Faces Front
Garage Spaces 1.0
Carport Spaces 1
Fence Privacy
Waterfront Description None
Garage Yes
Building
Story 1
Sewer Public Sewer
Water City
Architectural Style One Story
Construction Status No
Schools
Elementary Schools Sgf-York
Middle Schools Sgf-Pipkin
High Schools Sgf-Central
Others
Association Rules None
Acceptable Financing Cash, Conventional, FHA, USDA/RD, VA
Listing Terms Cash, Conventional, FHA, USDA/RD, VA
Read Less
Want to know what your home might be worth? Contact us for a FREE valuation!

Our team is ready to help you sell your home for the highest possible price ASAP
Brought with Carter J Cook EXP Realty LLC






