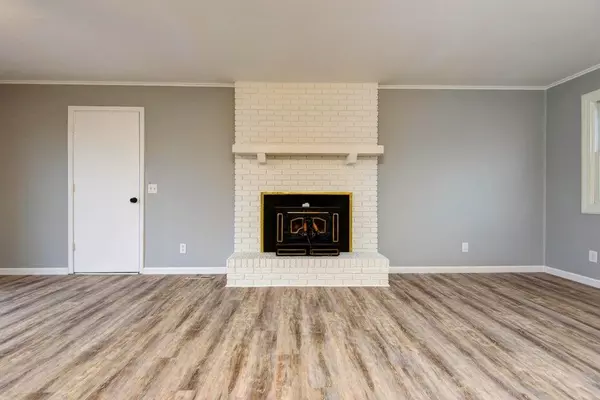$184,900
$184,900
For more information regarding the value of a property, please contact us for a free consultation.
4200 W Monterrey ST Battlefield, MO 65619
3 Beds
1 Bath
1,032 SqFt
Key Details
Sold Price $184,900
Property Type Single Family Home
Sub Type Single Family Residence
Listing Status Sold
Purchase Type For Sale
Square Footage 1,032 sqft
Price per Sqft $179
Subdivision Ridgedale
MLS Listing ID SOM60263223
Sold Date 04/18/24
Style One Story
Bedrooms 3
Full Baths 1
Construction Status No
Total Fin. Sqft 1032
Originating Board somo
Rental Info No
Year Built 1975
Annual Tax Amount $1,321
Tax Year 2023
Lot Size 0.340 Acres
Acres 0.34
Lot Dimensions 1030X1420
Property Description
Welcome to this newly remodeled home in Battlefield. This modern yet charming residence offers three spacious bedrooms, a fully updated bathroom, and a sleek kitchen with stainless steel appliances and brand new countertops. The open-concept design seamlessly integrates the living, dining, and kitchen areas, perfect for gatherings. Outside, you will find a large fenced in backyard, large deck with above ground pool. Situated in a sought-after community, this home is a true gem. Don't miss out on making it yours! Seller is a licensed real estate agent.
Location
State MO
County Greene
Area 1032
Direction W on James River Frwy, S on FF, W on Monterrey.
Rooms
Dining Room Kitchen/Dining Combo
Interior
Interior Features Granite Counters, High Speed Internet, Smoke Detector(s), W/D Hookup, Walk-In Closet(s)
Heating Forced Air
Cooling Ceiling Fan(s), Central Air
Flooring Carpet, Vinyl
Fireplace No
Appliance Dishwasher, Free-Standing Electric Oven, Gas Water Heater, Microwave
Heat Source Forced Air
Exterior
Exterior Feature Rain Gutters
Garage Driveway, Garage Faces Front
Carport Spaces 2
Garage Description 2
Fence Full, Privacy
Pool Above Ground
Waterfront Description None
View City
Roof Type Composition
Street Surface Asphalt
Garage Yes
Building
Story 1
Foundation Crawl Space
Sewer Public Sewer
Water City
Architectural Style One Story
Structure Type Brick Partial,Vinyl Siding
Construction Status No
Schools
Elementary Schools Sgf-Mcbride/Wilson'S Cre
Middle Schools Sgf-Cherokee
High Schools Sgf-Kickapoo
Others
Association Rules None
Acceptable Financing Cash, Conventional, FHA, VA
Listing Terms Cash, Conventional, FHA, VA
Read Less
Want to know what your home might be worth? Contact us for a FREE valuation!

Our team is ready to help you sell your home for the highest possible price ASAP
Brought with Jeanna Callahan Century 21 Integrity Group






