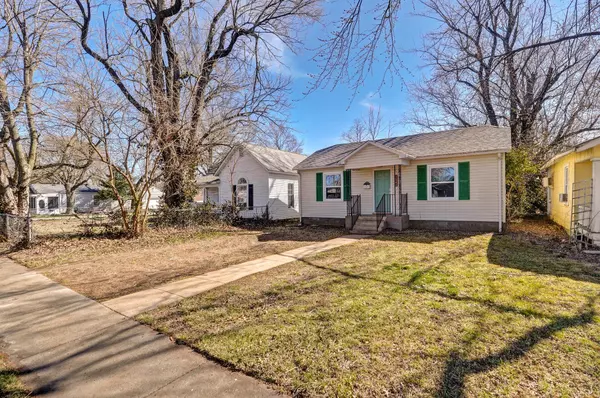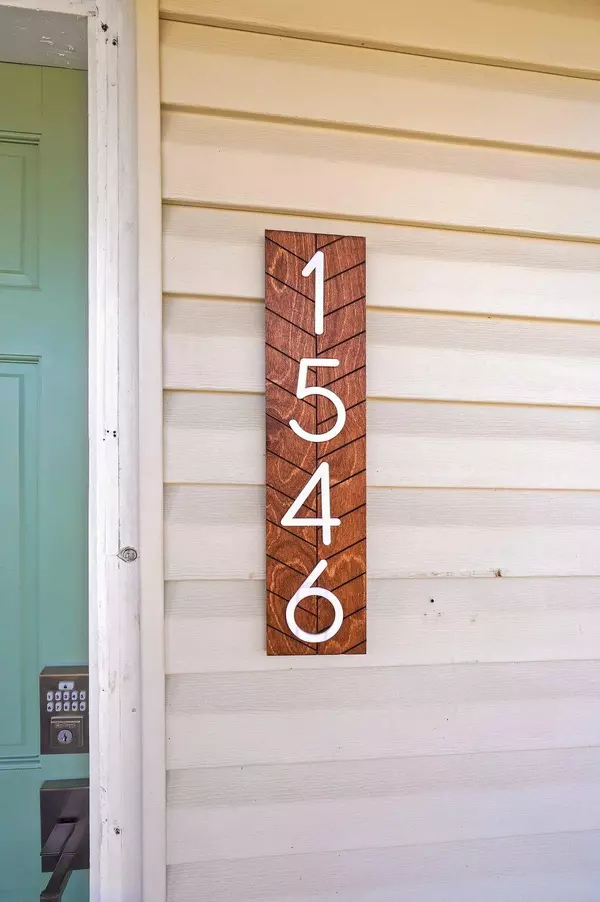$140,000
$140,000
For more information regarding the value of a property, please contact us for a free consultation.
1546 E Commercial ST Springfield, MO 65803
2 Beds
1 Bath
750 SqFt
Key Details
Sold Price $140,000
Property Type Single Family Home
Sub Type Single Family Residence
Listing Status Sold
Purchase Type For Sale
Square Footage 750 sqft
Price per Sqft $186
Subdivision Pleasant Hill
MLS Listing ID SOM60262317
Sold Date 05/01/24
Style One Story,Bungalow
Bedrooms 2
Full Baths 1
Construction Status No
Total Fin. Sqft 750
Originating Board somo
Rental Info No
Year Built 1953
Annual Tax Amount $466
Tax Year 2023
Lot Size 5,662 Sqft
Acres 0.13
Lot Dimensions 400X1450
Property Description
Say goodbye to old woes, and hello to new wows! On historic C-Street, this adorable two-bedroom (one non-conforming), one-bath bungalow is more than just a home; it's a sanctuary of newness! With everything brand spanking new - from the roof, windows, HVAC, water heater, fixtures, flooring, to the appliances including a refrigerator - you'll be living the dream of a modern homeowner. And don't let me forget the one-car detached garage, perfect for storing all your treasures or turning into your own personal man or woman cave! Plus, with electricity already wired, it's not just a garage; it's a workshop waiting to happen! Let's talk about that fenced backyard - your own private oasis for furry friends, gardening adventures, or just soaking up the sun in peace. Don't miss your chance to start fresh in home that has been filled with so much love!
Location
State MO
County Greene
Area 750
Direction Heading East on Chestnut Expy from Campbell, Turn Left on National, Turn right on Commercial Street, House is on the Right
Rooms
Dining Room Dining Room
Interior
Interior Features W/D Hookup, Walk-in Shower
Heating Central, Forced Air
Cooling Ceiling Fan(s), Central Air
Fireplace No
Appliance Dishwasher, Disposal, Free-Standing Electric Oven, Refrigerator, Tankless Water Heater
Heat Source Central, Forced Air
Laundry Main Floor
Exterior
Parking Features Alley Access
Garage Spaces 1.0
Fence Chain Link
Waterfront Description None
View City
Garage Yes
Building
Story 1
Foundation Crawl Space
Sewer Public Sewer
Water City
Architectural Style One Story, Bungalow
Structure Type Vinyl Siding
Construction Status No
Schools
Elementary Schools Sgf-Weller
Middle Schools Sgf-Pipkin
High Schools Sgf-Central
Others
Association Rules None
Acceptable Financing Cash, Conventional, FHA, VA
Listing Terms Cash, Conventional, FHA, VA
Read Less
Want to know what your home might be worth? Contact us for a FREE valuation!

Our team is ready to help you sell your home for the highest possible price ASAP
Brought with Hannah White Coldwell Banker Lewis & Associates






