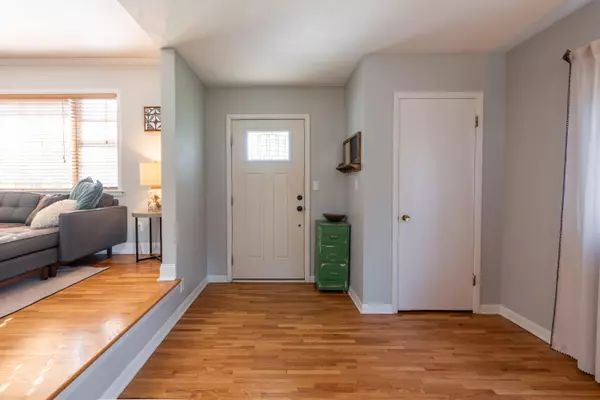$269,900
$269,900
For more information regarding the value of a property, please contact us for a free consultation.
2010 S Prairie LN Springfield, MO 65804
3 Beds
2 Baths
1,680 SqFt
Key Details
Sold Price $269,900
Property Type Single Family Home
Sub Type Single Family Residence
Listing Status Sold
Purchase Type For Sale
Square Footage 1,680 sqft
Price per Sqft $160
Subdivision Prairie Village
MLS Listing ID SOM60264436
Sold Date 05/16/24
Style One Story,Traditional
Bedrooms 3
Full Baths 2
Construction Status No
Total Fin. Sqft 1680
Originating Board somo
Rental Info No
Year Built 1952
Annual Tax Amount $1,719
Tax Year 2023
Lot Size 0.370 Acres
Acres 0.37
Lot Dimensions 81X200
Property Description
This unique Brentwood area property sits proudly on a beautiful, long lot with driveway/garage access from South Valley Road to the rear, and convenient circle drive parking on South Prairie Lane to the front. Mid-Century charm is present throughout, including original hardwoods, period bathroom tile, and ''boomerang'' bathroom countertops. An updated kitchen with granite countertops, large island, and stainless steel appliances brings the look and convenience of the 21st century to the new owner. The fantastic remodeled bathroom on the lower level features a curbless shower, new tile, vanity, and lighting. Also on the lower level is a bonus area perfect for workout equipment or just storage, as well as a 27 feet deep, two car garage. The covered back porch connects to a large deck overlooking the beautifully landscaped, private back yard with plenty of room for an outbuilding. Make an appointment right away to see this move-in ready, one of a kind charmer.
Location
State MO
County Greene
Area 1920
Direction Sunshine or Seminole to Prairie Lane
Rooms
Basement Partially Finished, Walk-Out Access, Partial
Dining Room Kitchen/Dining Combo
Interior
Interior Features Cable Available, High Speed Internet, W/D Hookup
Heating Central, Forced Air
Cooling Ceiling Fan(s), Central Air
Flooring Carpet, Hardwood, Tile, Vinyl
Fireplaces Type Wood Burning
Fireplace No
Appliance Dishwasher, Disposal, Free-Standing Gas Oven, Gas Water Heater, Microwave
Heat Source Central, Forced Air
Laundry In Basement
Exterior
Exterior Feature Rain Gutters
Parking Features Additional Parking, Circular Driveway, Driveway, Garage Faces Rear
Garage Spaces 2.0
Carport Spaces 2
Fence Chain Link
Waterfront Description None
Roof Type Composition
Street Surface Asphalt
Garage Yes
Building
Lot Description Landscaping
Story 1
Sewer Public Sewer
Water City
Architectural Style One Story, Traditional
Structure Type Brick,Wood Siding
Construction Status No
Schools
Elementary Schools Sgf-Pershing
Middle Schools Sgf-Pershing
High Schools Sgf-Glendale
Others
Association Rules None
Acceptable Financing Cash, Conventional, FHA, VA
Listing Terms Cash, Conventional, FHA, VA
Read Less
Want to know what your home might be worth? Contact us for a FREE valuation!

Our team is ready to help you sell your home for the highest possible price ASAP
Brought with Rebecca Hartmayer RE/MAX House of Brokers






