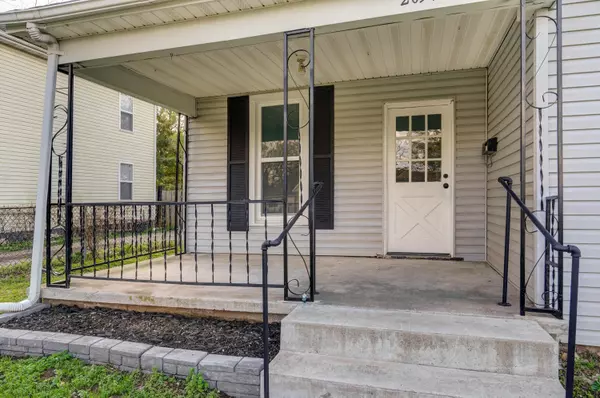$128,500
$128,500
For more information regarding the value of a property, please contact us for a free consultation.
2059 N Benton AVE Springfield, MO 65803
2 Beds
1 Bath
854 SqFt
Key Details
Sold Price $128,500
Property Type Single Family Home
Sub Type Single Family Residence
Listing Status Sold
Purchase Type For Sale
Square Footage 854 sqft
Price per Sqft $150
Subdivision Union
MLS Listing ID SOM60264331
Sold Date 05/07/24
Style One Story,Cottage,Victorian
Bedrooms 2
Full Baths 1
Construction Status No
Total Fin. Sqft 854
Originating Board somo
Rental Info No
Year Built 1922
Annual Tax Amount $332
Tax Year 2023
Lot Size 6,926 Sqft
Acres 0.159
Lot Dimensions 47.5x144
Property Description
This beautiful corner lot home is move-in ready! The kitchen has been completely renovated with new cabinets, butcher block countertops, subway tiling and matching stainless steel appliances. The interior has been updated with new luxury vinyl plank flooring and new carpet in the bedrooms as well as new fans and modern light fixtures throughout. Every window has been retrofitted with vinyl windows. The HVAC in the home works great! The bathroom is equipped with a new toilet, clawfoot tub/shower and cute matching vanity. The house is attached to a handsome lawned area to the front, grassed areas to each side & a big backyard with a double private parking area. There is a fenced in area on the south side of the house that would work great for pets. The north side of the property has a well built retaining wall that is around 10 years old and definitely adds to the curb appeal.Drury is within a mile from this home and BBC is only a few blocks away. This property's location would work great for college students. Being priced to sell, this home won't be on the market long!
Location
State MO
County Greene
Area 854
Direction N. Benton can be accessed from Kearney directly also from Atlantic directly & Dale directly. Situated East of Grant, North of Kearney & South of Atlantic
Rooms
Other Rooms Bedroom-Master (Main Floor), Formal Living Room, Mud Room
Dining Room Dining Room
Interior
Interior Features Air Filter, High Ceilings, Other Counters, Solid Surface Counters, Walk-In Closet(s)
Heating Central
Cooling Central Air
Flooring Carpet, Vinyl
Fireplace No
Appliance Electric Cooktop, Dishwasher, Exhaust Fan, Free-Standing Electric Oven, Microwave, Propane Water Heater
Heat Source Central
Laundry Main Floor, Utility Room
Exterior
Exterior Feature Rain Gutters
Garage Additional Parking, Paved
Fence Chain Link, Metal
Waterfront No
Waterfront Description None
View Y/N true
View City
Roof Type Asphalt
Street Surface Asphalt
Accessibility Accessible Bedroom, Accessible Central Living Area, Accessible Hallway(s), Central Living Area, Electronic Environmental Controls
Garage No
Building
Lot Description Corner Lot, Level
Story 1
Foundation Block, Crawl Space, Permanent, Poured Concrete
Sewer Public Sewer
Water City
Architectural Style One Story, Cottage, Victorian
Structure Type Concrete,Vinyl Siding
Construction Status No
Schools
Elementary Schools Sgf-Bowerman
Middle Schools Sgf-Reed
High Schools Sgf-Hillcrest
Others
Association Rules None
Acceptable Financing Cash, Conventional, FHA, VA
Listing Terms Cash, Conventional, FHA, VA
Read Less
Want to know what your home might be worth? Contact us for a FREE valuation!

Our team is ready to help you sell your home for the highest possible price ASAP
Brought with Kristen Smith Better Homes & Gardens SW Grp






