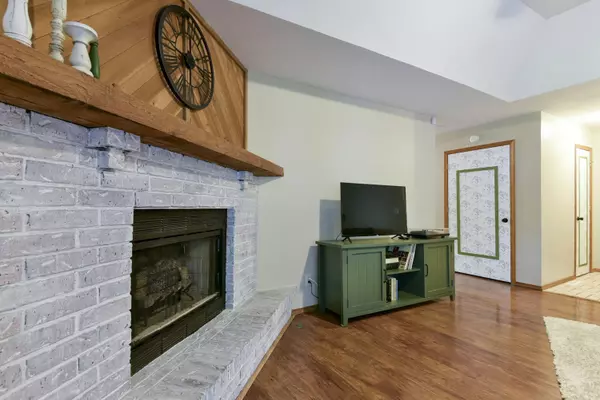$239,900
$239,900
For more information regarding the value of a property, please contact us for a free consultation.
5842 S Morning Glory LN Battlefield, MO 65619
3 Beds
2 Baths
1,310 SqFt
Key Details
Sold Price $239,900
Property Type Single Family Home
Sub Type Single Family Residence
Listing Status Sold
Purchase Type For Sale
Square Footage 1,310 sqft
Price per Sqft $183
Subdivision Cloverdale
MLS Listing ID SOM60266888
Sold Date 05/31/24
Style One Story,Ranch
Bedrooms 3
Full Baths 2
Construction Status No
Total Fin. Sqft 1310
Originating Board somo
Rental Info No
Year Built 1988
Annual Tax Amount $1,363
Tax Year 2023
Lot Size 0.260 Acres
Acres 0.26
Lot Dimensions 80X142
Property Description
Looking for the perfect home in a quiet neighborhood & great school district? This updated home has 3 bedrooms, 2 bathrooms, a 2 car garage and 1,310 sqft. The newly updated landscaping makes for a very inviting curb appeal. Once inside you will find the living area has a beautiful brick gas fireplace, tray ceiling and laminate wood flooring. In the kitchen you can enjoy new stainless steel appliances, including the refrigerator that stays with the home. The master ensuite has a walk in closet and the stunning bathroom has been completely remodeled with a lifetime transferable warranty! Access the newly screened in sitting area on the deck from the double doors in the living area. This area is perfect for sipping morning coffee and listening to the birds. Enjoy the fenced in backyard with mature shade trees that help keep the home cool in the summer months. There is even a storage shed for your lawn & landscaping tools! Keep in mind the convenience of this location as it is easy access to Springfield, Nixa, Ozark & Republic. It is also within walking distance to a local brewery and only a 15 minute drive to public river access.
Location
State MO
County Greene
Area 1310
Direction W on Hwy 60 to Left off of West Bypass/FF exit, take FF to Left on Rose Terrace, Right on Morning Glory to home on left.
Rooms
Dining Room Kitchen Bar, Kitchen/Dining Combo
Interior
Interior Features Tray Ceiling(s), W/D Hookup, Walk-In Closet(s)
Heating Fireplace(s), Forced Air
Cooling Attic Fan, Ceiling Fan(s), Central Air
Flooring Carpet, Laminate, Tile
Fireplaces Type Brick, Gas, Living Room
Fireplace No
Appliance Dishwasher, Disposal, Dryer, Free-Standing Electric Oven, Refrigerator, Washer
Heat Source Fireplace(s), Forced Air
Laundry Utility Room
Exterior
Exterior Feature Rain Gutters
Garage Garage Faces Front
Carport Spaces 2
Garage Description 2
Fence Chain Link, Privacy, Wood
Waterfront Description None
Roof Type Composition
Street Surface Concrete,Asphalt
Garage Yes
Building
Lot Description Landscaping, Trees
Story 1
Foundation Crawl Space
Sewer Public Sewer
Water City
Architectural Style One Story, Ranch
Structure Type Brick,Wood Siding
Construction Status No
Schools
Elementary Schools Rp Lyon
Middle Schools Republic
High Schools Republic
Others
Association Rules None
Acceptable Financing Cash, Conventional, FHA, VA
Listing Terms Cash, Conventional, FHA, VA
Read Less
Want to know what your home might be worth? Contact us for a FREE valuation!

Our team is ready to help you sell your home for the highest possible price ASAP
Brought with Jordan Fine Keller Williams






