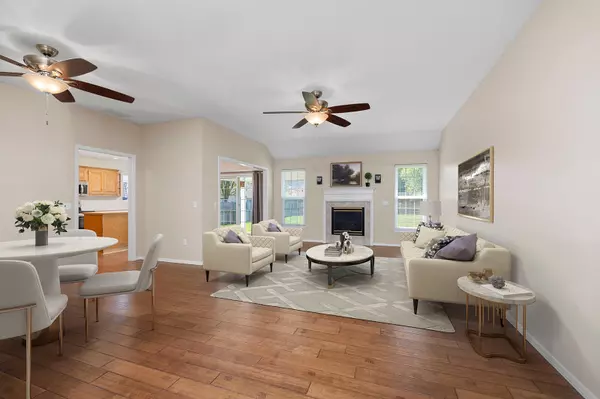$284,900
$284,900
For more information regarding the value of a property, please contact us for a free consultation.
5032 S Aspen DR Battlefield, MO 65619
3 Beds
2 Baths
1,682 SqFt
Key Details
Sold Price $284,900
Property Type Single Family Home
Sub Type Single Family Residence
Listing Status Sold
Purchase Type For Sale
Square Footage 1,682 sqft
Price per Sqft $169
Subdivision Oak Run Estates
MLS Listing ID SOM60267247
Sold Date 06/06/24
Style One Story,Traditional
Bedrooms 3
Full Baths 2
Construction Status No
Total Fin. Sqft 1682
Originating Board somo
Rental Info No
Year Built 1998
Annual Tax Amount $2,029
Tax Year 2023
Lot Size 0.340 Acres
Acres 0.34
Lot Dimensions 76X196
Property Description
Discover your dream home nestled in the serene beauty of Battlefield, MO! Welcome to Aspen Drive, where modern elegance meets tranquil living. This home offers a harmonious blend of sophistication and comfort.Step inside and see spacious and airy interiors, flooded with natural light coming through the windows. Every corner of this home is thoughtfully designed, from the kitchen to the cozy living spaces, this home is perfect for intimate gatherings and entertaining.In the primary bedroom you'll find a spacious room, an ensuite bath and a big walk-in closet. Additional bedrooms provide comfort and privacy for both family and guests.Step outside to your private backyard oasis. Enjoy lazy afternoons in the HUGE back yard that's fully fenced in and complete with a garden area, playhouse, and a 12x16 shed that has a single garage door and a side door for easy access.Schedule your showing today and fall in love with your new home!
Location
State MO
County Greene
Area 1682
Direction From the intersection of Campbell and Weaver road, head West down Weaver. Continue until you reach Aspen Drive, and turn South onto Aspen. Continue and the house is on the left.
Rooms
Other Rooms Bedroom-Master (Main Floor), Family Room
Dining Room Kitchen/Dining Combo, Living/Dining Combo
Interior
Interior Features Cable Available, High Speed Internet, Marble Counters, Smoke Detector(s), Solid Surface Counters, Tray Ceiling(s), W/D Hookup, Walk-In Closet(s), Walk-in Shower
Heating Central, Forced Air
Cooling Central Air
Flooring Carpet, Engineered Hardwood, Tile
Fireplaces Type Gas, Living Room
Fireplace No
Appliance Dishwasher, Disposal, Free-Standing Electric Oven, Gas Water Heater, Microwave
Heat Source Central, Forced Air
Laundry Main Floor
Exterior
Exterior Feature Rain Gutters
Garage Driveway, Garage Faces Front, Paved
Carport Spaces 2
Garage Description 2
Fence Full, Wood
Waterfront Description None
Roof Type Composition
Street Surface Concrete,Asphalt
Garage Yes
Building
Lot Description Cleared, Level, Mature Trees
Story 1
Foundation Crawl Space
Sewer Public Sewer
Water City
Architectural Style One Story, Traditional
Structure Type Brick,Brick Partial,Vinyl Siding
Construction Status No
Schools
Elementary Schools Sgf-Mcbride/Wilson'S Cre
Middle Schools Sgf-Cherokee
High Schools Sgf-Kickapoo
Others
Association Rules None
Acceptable Financing Cash, Conventional, FHA, VA
Listing Terms Cash, Conventional, FHA, VA
Read Less
Want to know what your home might be worth? Contact us for a FREE valuation!

Our team is ready to help you sell your home for the highest possible price ASAP
Brought with Stacey Gold Murney Associates - Primrose






