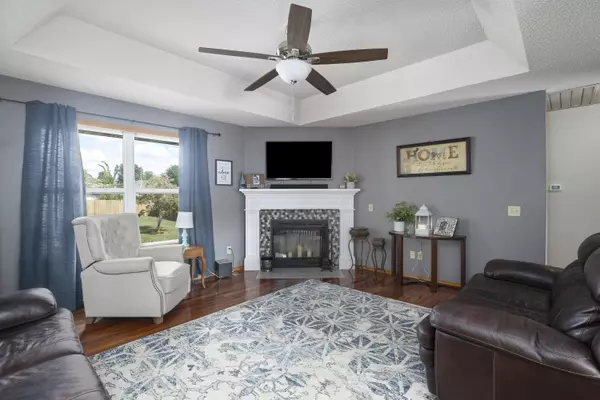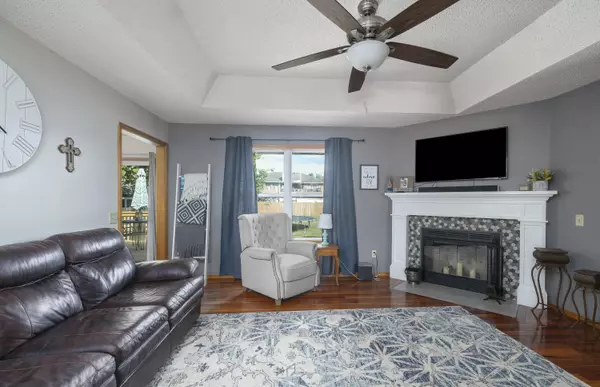$245,000
$245,000
For more information regarding the value of a property, please contact us for a free consultation.
4626 Talon CT Battlefield, MO 65619
4 Beds
3 Baths
2,100 SqFt
Key Details
Sold Price $245,000
Property Type Single Family Home
Sub Type Single Family Residence
Listing Status Sold
Purchase Type For Sale
Square Footage 2,100 sqft
Price per Sqft $116
Subdivision Eagleridge Hts
MLS Listing ID SOM60201210
Sold Date 11/08/21
Style Two Story,Split Level
Bedrooms 4
Full Baths 3
Total Fin. Sqft 2100
Originating Board somo
Rental Info No
Year Built 2001
Annual Tax Amount $1,443
Tax Year 2020
Lot Size 0.270 Acres
Acres 0.27
Lot Dimensions 78X148
Property Description
Fantastic 4 bedroom, 3 full bathroom home in Battlefield! This home has been lovingly updated and is ready for its new owner! Situated on a large corner lot, this split level home features two living areas! As you enter and head upstairs you will find a large living space with wood burning fireplace. Leading into the kitchen you will find a large dining space, new appliances, and additional dining space that leads to a sliding door to the back deck and yard. Off the kitchen is the master suite featuring a huge walk in closet and tastefully remodeled master bath. 2 additional bedrooms and remodeled hall bath are also on the upstairs level. On the ground level you will find an additional large living space, laundry area and bedroom with full en-suite bathroom. The two car garage and multiple storage areas are also on the ground level. Outside you will find a large yard that is completely fenced. Located in a wonderful school district, this home checks all of the boxes! Do not miss this opportunity!
Location
State MO
County Greene
Area 2100
Direction From W. Republic Road, South on FF Hwy, left on Farm Road 172, Right on Falcon Dr to home on corner of Talon Ct
Rooms
Other Rooms Bedroom-Master (Main Floor), Family Room, Living Areas (2)
Dining Room Kitchen/Dining Combo
Interior
Interior Features Cable Available, High Speed Internet, Internet - Cable, Laminate Counters, Other Counters, W/D Hookup, Walk-In Closet(s), Walk-in Shower
Heating Central, Fireplace(s), Forced Air
Cooling Ceiling Fan(s), Central Air
Flooring Hardwood, Tile, Vinyl
Fireplaces Type Living Room, Tile, Wood Burning
Fireplace No
Appliance Dishwasher, Disposal, Exhaust Fan, Free-Standing Electric Oven, Microwave
Heat Source Central, Fireplace(s), Forced Air
Laundry Main Floor
Exterior
Garage Driveway, Garage Faces Front
Garage Spaces 2.0
Carport Spaces 2
Fence Full, Privacy, Wood
Waterfront Description None
Roof Type Composition
Street Surface Asphalt
Garage Yes
Building
Lot Description Corner Lot
Story 2
Foundation Poured Concrete
Sewer Public Sewer
Water City
Architectural Style Two Story, Split Level
Structure Type Brick,Cedar
Schools
Elementary Schools Sgf-Mcbride/Wilson'S Cre
Middle Schools Sgf-Cherokee
High Schools Sgf-Kickapoo
Others
Association Rules None
Acceptable Financing Cash, Conventional, FHA, VA
Listing Terms Cash, Conventional, FHA, VA
Read Less
Want to know what your home might be worth? Contact us for a FREE valuation!

Our team is ready to help you sell your home for the highest possible price ASAP
Brought with Yvonne Van Camp Southwest Missouri Realty






