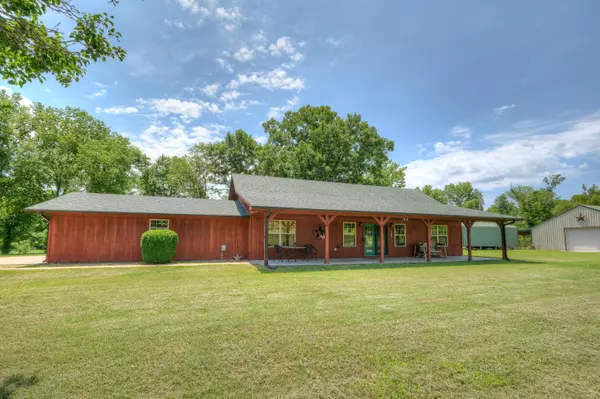$450,000
$450,000
For more information regarding the value of a property, please contact us for a free consultation.
396 Indian Creek RD Anderson, MO 64831
3 Beds
2 Baths
1,563 SqFt
Key Details
Sold Price $450,000
Property Type Single Family Home
Sub Type Single Family Residence
Listing Status Sold
Purchase Type For Sale
Square Footage 1,563 sqft
Price per Sqft $287
MLS Listing ID SOM60270489
Sold Date 08/09/24
Style One Story,Farm House,Ranch
Bedrooms 3
Full Baths 2
Construction Status No
Total Fin. Sqft 1563
Originating Board somo
Rental Info No
Year Built 2002
Annual Tax Amount $1,018
Tax Year 2023
Lot Size 14.270 Acres
Acres 14.27
Lot Dimensions IRR
Property Description
This pristine ranch style home sits creek side on 14 acres. It has an open floor plan including the living room, kitchen and dining area with a vaulted ceiling. The living room includes a ventless gas log fireplace! The large primary bedroom features a walk-in closet, and the attached bath has a sit down shower, jacuzzi tub, and double vanity. There are custom oak cabinets throughout the kitchen and bathrooms. Spacious kitchen with a large sink overlooking the creek. Ceramic tile is laid throughout the main living areas, bathrooms and laundry room with carpet in the bedrooms. Guest room 1 has a double closet and double windows. The land is incredible, with Indian Creek frontage, fenced pasture, and a 30x40 shop with a mirroring lean to on each side. RV hookup, detached carport, and anattached garage will give you ample parking and space for storage. This home sits just outside of city limits but does have city water! Enjoy spending your days relaxing on the covered porch listening to the creek flow by. Call today for a tour of this magnificent property!
Location
State MO
County Mcdonald
Area 1563
Direction Whatcher gonna do is take exit 10 from I-49 to Hwy 76 & go west. Come on into town & turn right on Hwy 71. When you pass the bridge over the creek, be watchin' for your turn onto Industrial Park and then an immediate right onto Indian Creek Rd.
Rooms
Other Rooms Bedroom-Master (Main Floor)
Dining Room Kitchen/Dining Combo, Living/Dining Combo, Other - See Remarks
Interior
Interior Features Cathedral Ceiling(s), Jetted Tub, Laminate Counters, W/D Hookup, Walk-In Closet(s)
Heating Central, Fireplace(s), Forced Air
Cooling Ceiling Fan(s), Central Air
Flooring Carpet, See Remarks, Tile
Fireplaces Type Living Room
Fireplace No
Appliance Dishwasher, Disposal, Free-Standing Electric Oven, Microwave
Heat Source Central, Fireplace(s), Forced Air
Laundry Main Floor
Exterior
Parking Features Garage Faces Side, Other
Garage Spaces 4.0
Carport Spaces 2
Fence Barbed Wire, Partial
Waterfront Description None
Roof Type Composition,Dimensional Shingles
Garage Yes
Building
Lot Description Acreage, Bottom Ground, Cleared, Horses Allowed, Landscaping, Pasture
Story 1
Foundation Slab
Sewer Septic Tank
Water City
Architectural Style One Story, Farm House, Ranch
Structure Type Wood Frame,Wood Siding
Construction Status No
Schools
Elementary Schools Anderson
Middle Schools Anderson
High Schools Mcdonald
Others
Association Rules None
Acceptable Financing Cash, Conventional, FHA, USDA/RD, VA
Listing Terms Cash, Conventional, FHA, USDA/RD, VA
Read Less
Want to know what your home might be worth? Contact us for a FREE valuation!

Our team is ready to help you sell your home for the highest possible price ASAP
Brought with Forrest Real Estate Real Broker LLC






