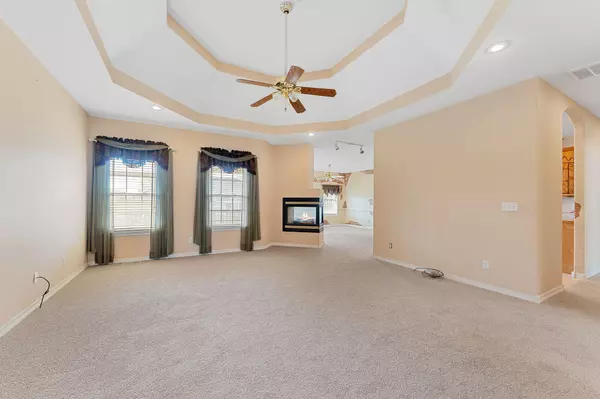$315,000
$315,000
For more information regarding the value of a property, please contact us for a free consultation.
3722 E Woodside WAY Springfield, MO 65809
3 Beds
2 Baths
2,108 SqFt
Key Details
Sold Price $315,000
Property Type Single Family Home
Sub Type Single Family Residence
Listing Status Sold
Purchase Type For Sale
Square Footage 2,108 sqft
Price per Sqft $149
Subdivision Bridgeton Est
MLS Listing ID SOM60266110
Sold Date 07/29/24
Style One Story
Bedrooms 3
Full Baths 2
Construction Status No
Total Fin. Sqft 2108
Originating Board somo
Rental Info No
Year Built 2001
Annual Tax Amount $2,485
Tax Year 2023
Lot Size 10,890 Sqft
Acres 0.25
Lot Dimensions 78X137
Property Description
Welcome to this captivating 3 bed 2 bath 2100 square foot home on the lovely southeast side of Springfield! This property has been meticulously cared for by just one owner. As you walk into the home you will feel the abundance of space with the high trayed ceilings throughout. Enjoy not just 1, but 2 lving areas and a formal dining area as well! Connected to the primary bedroom is a large study/office that could serve many purposes! Most of the house has been recently updated with new carpet and also contains new tile in the mud room. Step out on the back deck and you'll notice the fenced-in back yard perfect for your kids or fur babies to run around in. This home is also conveniently located in the quiet and beautiful Bridgeton Estates just off of Battlefield Road and just around the corner from Highway 65! Hurry in to see this home!
Location
State MO
County Greene
Area 2108
Direction From 65/60 Interchange head north on 65. Then take exit onto battlefield. After the exit, turn right onto Battlefield and then right on not Woodstock Ave. Take a left at Woodside way, and it is 4th house on the right after the intersection of Bedford Ave.
Rooms
Other Rooms Formal Living Room, Living Areas (2), Study
Dining Room Dining Room, Formal Dining, Kitchen Bar, Kitchen/Dining Combo, Living/Dining Combo
Interior
Interior Features High Ceilings, High Speed Internet, Internet - Cable, Laminate Counters, Smoke Detector(s), Soaking Tub, Tray Ceiling(s), Vaulted Ceiling(s), W/D Hookup, Walk-In Closet(s), Walk-in Shower
Heating Central, Fireplace(s)
Cooling Ceiling Fan(s), Central Air
Flooring Carpet, Tile
Fireplaces Type Two Sided, Gas, Glass Doors, Living Room, Propane
Fireplace No
Appliance Electric Cooktop, Dishwasher, Disposal, Dryer, Electric Water Heater, Free-Standing Electric Oven, Microwave, Washer
Heat Source Central, Fireplace(s)
Laundry Utility Room
Exterior
Exterior Feature Cable Access
Parking Features Driveway, Garage Door Opener, Garage Faces Front, Paved
Garage Spaces 3.0
Carport Spaces 3
Fence Privacy
Waterfront Description None
Roof Type Composition
Street Surface Concrete,Asphalt
Accessibility Central Living Area
Garage Yes
Building
Lot Description Level, Sprinklers In Front, Sprinklers In Rear
Story 1
Foundation Crawl Space
Sewer Public Sewer
Water City
Architectural Style One Story
Structure Type Brick,Vinyl Siding
Construction Status No
Schools
Elementary Schools Sgf-Sequiota
Middle Schools Sgf-Pershing
High Schools Sgf-Glendale
Others
Association Rules None
Acceptable Financing Cash, Conventional, FHA, VA
Listing Terms Cash, Conventional, FHA, VA
Read Less
Want to know what your home might be worth? Contact us for a FREE valuation!

Our team is ready to help you sell your home for the highest possible price ASAP
Brought with Patrick J Murney Murney Associates - Primrose






