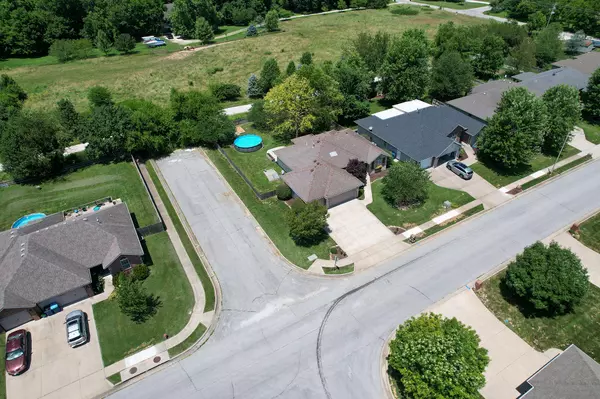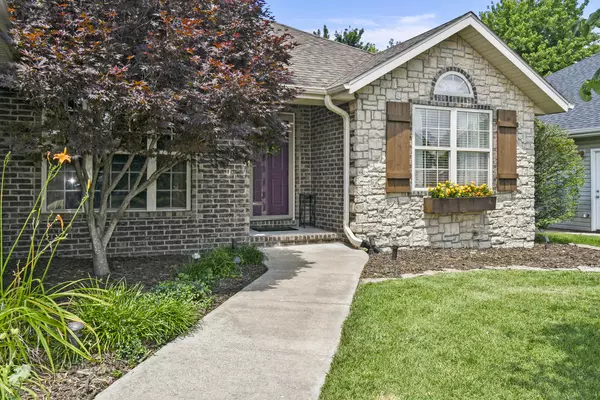$284,900
$284,900
For more information regarding the value of a property, please contact us for a free consultation.
5059 S Fieldstone RD Battlefield, MO 65619
3 Beds
2 Baths
1,614 SqFt
Key Details
Sold Price $284,900
Property Type Single Family Home
Sub Type Single Family Residence
Listing Status Sold
Purchase Type For Sale
Square Footage 1,614 sqft
Price per Sqft $176
Subdivision Meadowview Estates
MLS Listing ID SOM60271704
Sold Date 07/31/24
Style One Story,Traditional
Bedrooms 3
Full Baths 2
Construction Status No
Total Fin. Sqft 1614
Originating Board somo
Rental Info No
Year Built 2005
Annual Tax Amount $1,975
Tax Year 2023
Lot Size 9,583 Sqft
Acres 0.22
Lot Dimensions 75X130
Property Description
Welcome to this stunning 3 bedroom, 2 bath home located in the desirable Battlefield, MO neighborhood. Situated on a spacious corner lot, this residence is conveniently close to shopping and parks, making it an ideal location for both convenience and recreation.Step inside to discover a modern and inviting floor plan featuring elegant crown moldings and beautiful hardwood floors. The cozy gas fireplace adds warmth and charm to the living area. The well-appointed kitchen boasts plenty of cabinet space, a pantry, and ample room for culinary adventures.The spacious master bedroom offers a peaceful retreat with his and her closet space and a luxurious jetted tub for ultimate relaxation. Outside, the property features an above-ground swimming pool, perfect for summer fun, and a pretty, decent-sized backyard that provides a cozy atmosphere for outdoor gatherings. Additionally, a storm shelter ensures safety and peace of mind.Don't miss out on this perfect blend of comfort, style, and functionality. Set your appointment today to experience this exceptional home!
Location
State MO
County Greene
Area 1614
Direction South on FF, west on Weaver, Left on Old Wire Road, right on first street which is Coach Drive/Weaver, left on Fieldstone, house at NW corner of Fieldstone & Curtice
Rooms
Other Rooms Pantry
Dining Room Formal Dining, Kitchen/Dining Combo
Interior
Interior Features High Speed Internet, Internet - Fiber Optic, Laminate Counters, Smoke Detector(s), Soaking Tub, Tray Ceiling(s), W/D Hookup, Walk-In Closet(s), Walk-in Shower
Heating Central, Fireplace(s), Forced Air
Cooling Ceiling Fan(s), Central Air
Flooring Carpet, Hardwood, Tile
Fireplaces Type Gas, Living Room
Fireplace No
Appliance Dishwasher, Disposal, Free-Standing Electric Oven, Microwave
Heat Source Central, Fireplace(s), Forced Air
Laundry Main Floor
Exterior
Exterior Feature Rain Gutters, Storm Shelter
Garage Driveway, Garage Faces Front
Carport Spaces 3
Garage Description 3
Fence Full, Wood
Waterfront Description None
View City
Roof Type Composition
Street Surface Concrete,Asphalt
Garage Yes
Building
Lot Description Corner Lot
Story 1
Foundation Crawl Space
Sewer Public Sewer
Water City
Architectural Style One Story, Traditional
Structure Type Brick Partial,Cultured Stone,Vinyl Siding
Construction Status No
Schools
Elementary Schools Sgf-Mcbride/Wilson'S Cre
Middle Schools Sgf-Cherokee
High Schools Sgf-Kickapoo
Others
Association Rules None
Acceptable Financing Cash, Conventional, FHA, VA
Listing Terms Cash, Conventional, FHA, VA
Read Less
Want to know what your home might be worth? Contact us for a FREE valuation!

Our team is ready to help you sell your home for the highest possible price ASAP
Brought with Sherrie L Loveland Murney Associates - Primrose






