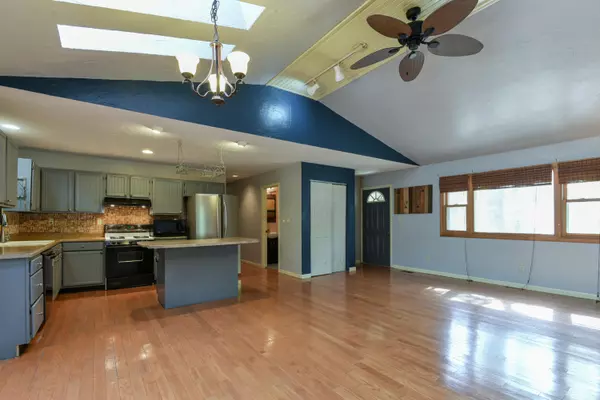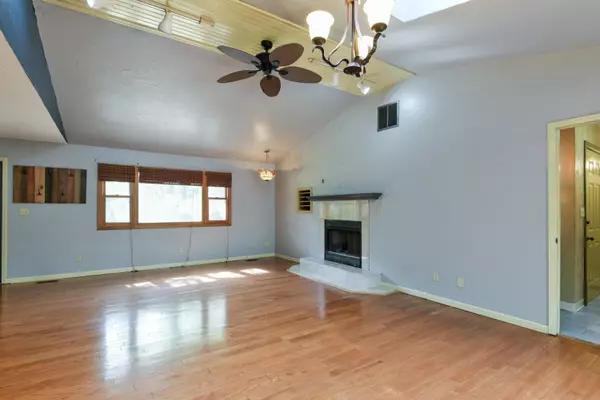$174,900
$174,900
For more information regarding the value of a property, please contact us for a free consultation.
81 Glen Oaks DR Blue Eye, MO 65611
3 Beds
3 Baths
1,228 SqFt
Key Details
Sold Price $174,900
Property Type Single Family Home
Sub Type Single Family Residence
Listing Status Sold
Purchase Type For Sale
Square Footage 1,228 sqft
Price per Sqft $142
Subdivision Glen Oaks
MLS Listing ID SOM60201850
Sold Date 11/23/21
Style One Story,Ranch
Bedrooms 3
Full Baths 3
Total Fin. Sqft 1228
Originating Board somo
Rental Info No
Year Built 1991
Annual Tax Amount $740
Tax Year 2020
Property Description
Great price on this 3 Bedroom, 3 bath home! You will love the open floor plan! New Carpet has been installed in Bedrooms! The Kitchen has plenty of cabinets and a Kitchen Island. Washer, Dryer and Refrigerator stay! You will have lots of fun outside with the large fenced in yard and oversized deck! The Garage is oversized & also has plenty of room for 2 cars and a workshop! Located just off 86 highway and just down the road from Table Rock Lake with great lake access! The Roof is only 1 years old! The home is being sold as - is with cosmetic work to be done. This will make someone a cute home! Or a great Investment!
Location
State MO
County Stone
Area 1228
Direction Hwy 65 South to right on 86, right at Glen Oaks Subdivision, to 81 Glen Oaks Drive on left.
Rooms
Other Rooms Bedroom-Master (Main Floor)
Dining Room Kitchen/Dining Combo, Living/Dining Combo
Interior
Interior Features Cable Available, High Speed Internet, W/D Hookup, Walk-In Closet(s), Walk-in Shower
Heating Fireplace(s), Forced Air
Cooling Ceiling Fan(s), Central Air
Flooring Hardwood, See Remarks, Tile
Fireplaces Type Family Room, Wood Burning
Fireplace No
Appliance Gas Cooktop, Disposal, Dryer, Exhaust Fan, Gas Water Heater, Microwave, Refrigerator, Washer
Heat Source Fireplace(s), Forced Air
Laundry Main Floor
Exterior
Exterior Feature Storm Door(s)
Parking Features Additional Parking, Garage Faces Front, Oversized, Parking Space
Garage Spaces 2.0
Carport Spaces 2
Fence Chain Link
Waterfront Description None
View Y/N No
Roof Type Composition
Street Surface Chip And Seal
Garage Yes
Building
Lot Description Dead End Street, Level, Mature Trees
Story 1
Foundation Crawl Space, Poured Concrete
Sewer Septic Tank
Water Community, Private Well
Architectural Style One Story, Ranch
Structure Type Vinyl Siding
Schools
Elementary Schools Blue Eye
Middle Schools Blue Eye
High Schools Blue Eye
Others
Association Rules HOA
HOA Fee Include Water
Acceptable Financing Cash, Conventional, FHA, USDA/RD, VA
Listing Terms Cash, Conventional, FHA, USDA/RD, VA
Read Less
Want to know what your home might be worth? Contact us for a FREE valuation!

Our team is ready to help you sell your home for the highest possible price ASAP
Brought with Tamra J Tucker A R Wilson, REALTORS






