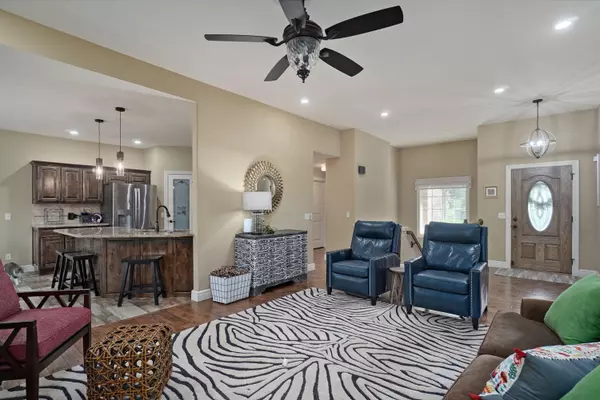$380,000
$380,000
For more information regarding the value of a property, please contact us for a free consultation.
5323 Carson ST Battlefield, MO 65619
5 Beds
3 Baths
3,467 SqFt
Key Details
Sold Price $380,000
Property Type Single Family Home
Sub Type Single Family Residence
Listing Status Sold
Purchase Type For Sale
Square Footage 3,467 sqft
Price per Sqft $109
Subdivision Walker Ridge
MLS Listing ID SOM60203752
Sold Date 12/09/21
Style One Story,Traditional
Bedrooms 5
Full Baths 3
Construction Status No
Total Fin. Sqft 3467
Originating Board somo
Rental Info No
Year Built 2011
Annual Tax Amount $3,123
Tax Year 2020
Lot Size 10,454 Sqft
Acres 0.24
Lot Dimensions 70X150
Property Description
This is a statement home through and through - from the vaulted ceilings to the expansive floor plan, you'll forget all about the Jones with this professionally decorated walkout basement home. The main floor offers a large living room connected to the dining and kitchen with stainless steel appliances, pantry, alder cabinets, granite countertops, and wait until you see that stunning new floor! The split bedroom plan is ideal for families with children and/or hosting guests. Your master retreat has an ensuite complete with walk-in closet, dual vanities, jetted tub, and walk-in shower. Downstairs has a Texas sized family room with mini-kitchen wet bar area making it the perfect hang out space for movie nights, gaming, or hosting the big game. There are 3 more bedrooms (one is non-conforming), the 3rd full bathroom, and a John Deere room to round out the basement. Other notable features include: a gas fireplace, main floor laundry, security system, radon mitigation system for peace of mind, covered deck and patio, fully fenced yard with irrigation, and a three car garage in addition to the John Deere room - all in the highly sought after Kickapoo school district. You'll love the convenient SW location with easy access to restaurants, shopping, highways, and more. The bar has been raised, and this property doesn't disappoint!
Location
State MO
County Greene
Area 3733
Direction Take Plainview west past Scenic to Heritage. Turn right/north onto Heritage. Turn left/west onto Kendall and follow curve to the right onto Carson Street. Home will be on the left.*NOTE: If you enter the subdivision from the north side/other entrance, you will pass Carson AVE first. You want to keep going until you get to Carson STREET. Just look for the for sale sign in the front yard.
Rooms
Other Rooms Bedroom (Basement), Bedroom-Master (Main Floor), Family Room - Down, Family Room, John Deere, Living Areas (2), Pantry
Basement Finished, Storage Space, Sump Pump, Walk-Out Access, Full
Dining Room Kitchen/Dining Combo
Interior
Interior Features Cable Available, Granite Counters, Jetted Tub, Radon Mitigation System, Security System, Smoke Detector(s), Tray Ceiling(s), Vaulted Ceiling(s), W/D Hookup, Walk-In Closet(s), Walk-in Shower, Wet Bar
Heating Central
Cooling Ceiling Fan(s), Central Air
Flooring Carpet, Hardwood, Tile
Fireplaces Type Family Room, Gas
Fireplace No
Appliance Dishwasher, Disposal, Free-Standing Electric Oven, Gas Water Heater, Microwave
Heat Source Central
Laundry Main Floor
Exterior
Garage Garage Door Opener, Garage Faces Front
Carport Spaces 3
Garage Description 3
Fence Full, Wood
Waterfront Description None
View City
Roof Type Composition
Street Surface Asphalt
Garage Yes
Building
Lot Description Cul-De-Sac, Landscaping, Sprinklers In Front
Story 1
Foundation Poured Concrete
Sewer Public Sewer
Water City
Architectural Style One Story, Traditional
Structure Type Brick,Vinyl Siding
Construction Status No
Schools
Elementary Schools Sgf-Mcbride/Wilson'S Cre
Middle Schools Sgf-Cherokee
High Schools Sgf-Kickapoo
Others
Association Rules HOA
HOA Fee Include Common Area Maintenance
Acceptable Financing Cash, Conventional, FHA, VA
Listing Terms Cash, Conventional, FHA, VA
Read Less
Want to know what your home might be worth? Contact us for a FREE valuation!

Our team is ready to help you sell your home for the highest possible price ASAP
Brought with Brooke Evans Murney Associates - Primrose






