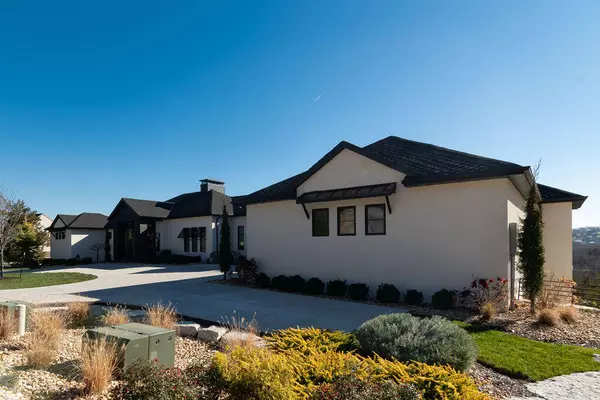$2,100,000
$2,100,000
For more information regarding the value of a property, please contact us for a free consultation.
112 Bluff Cove Blue Eye, MO 65611
6 Beds
8 Baths
5,895 SqFt
Key Details
Sold Price $2,100,000
Property Type Single Family Home
Sub Type Single Family Residence
Listing Status Sold
Purchase Type For Sale
Square Footage 5,895 sqft
Price per Sqft $356
Subdivision Williams Landing
MLS Listing ID SOM60206953
Sold Date 01/11/22
Style Contemporary
Bedrooms 6
Full Baths 6
Half Baths 2
Total Fin. Sqft 5895
Originating Board somo
Rental Info No
Year Built 2019
Annual Tax Amount $6,462
Tax Year 2021
Lot Size 0.890 Acres
Acres 0.89
Lot Dimensions 149 x 250 x 186 x 250 irreg
Property Description
This Modern Masterpiece has ALL your 'wish-list' features wrapped up in a smart, fashionable package! With 3150+ sq ft on the main level: Formal Living Room, Family/Hearth Room, Dining/Kitchen (with huge Butler's Pantry) and a Wall of Windows inviting you to feast your eyes on the View. Beyond the windows? Outdoor Living: Screened TV Area with infrared heat, a Covered Cooking Deck and wide-open Sunning Deck. Also main level: Master Suite, one Guest Suite, Office with twin workstations, Laundry Room/Doggy Den and Powder Room. Take the elevator or the stairs down to lots more living space: Family/Game Room, Wet Bar, Covered Patio with Caldera Hot Tub and Outdoor Shower, 4 more Bedroom Suites, Playroom (with 2 queen Murphy beds for overflow) and Don't Miss the 'guest doggy' quarters under the stairs! There's a FLAT YARD to play on! 10 x 24 boat slip with lift just below the house INCLUDED along with designer furnishings (see list). All the right underpinnings: 3-zone York HVAC with humidity and air quality control. Sound and Internet wiring. Generac emergency generator. Power window blinds main level. Gas lines to cooking deck. Main level kitchen has 2 fridges, 3 sinks, one amazing gas range plus 2 wall ovens, dishwasher, top-of-the-line ice maker and wine fridge. Oversize 2 car garage with 2 car parking pad and wide circle drive. Large wooded lower lot adjacent, immaculate landscaping, sprinkler system and french drains!
Location
State MO
County Taney
Area 7122
Direction Hwy 65 to west on 86 across Long Creek Bridge to south on UU. Right on Happy Hollow to the end...you'll pass the dock path as you come in to the subdivision. Follow to cream stucco & black brick home
Rooms
Other Rooms Bedroom-Master (Main Floor), Family Room - Down, Foyer, Hearth Room, Hobby Room, Living Areas (3+), Office, Pantry, Storm Shelter
Basement Finished, Full
Dining Room Island, Kitchen Bar
Interior
Interior Features Crown Molding, Elevator, Fire/Smoke Detector, High Ceilings, High Speed Internet, Internet - Satellite, Quartz Counters, Radon Mitigation System, Security System, Soaking Tub, Tray Ceiling(s), Vaulted Ceiling(s), W/D Hookup, Walk-In Closet(s), Walk-in Shower, Wet Bar, Wired for Sound
Heating Central, Heat Pump Dual Fuel, Zoned
Cooling Central Air, Heat Pump
Flooring Carpet, Engineered Hardwood, Tile
Fireplaces Type Electric, Family Room, Gas, Glass Doors, Living Room, See Remarks, See Through, Two or More
Equipment Air Purifier, Generator, Hot Tub
Fireplace No
Appliance Additional Water Heater(s), Dishwasher, Disposal, Dryer, Exhaust Fan, Free-Standing Gas Oven, Humidifier, Ice Maker, Microwave, See Remarks, Refrigerator, Tankless Water Heater, Wall Oven - Double Electric, Washer, Water Softener Owned
Heat Source Central, Heat Pump Dual Fuel, Zoned
Laundry In Basement
Exterior
Exterior Feature Gas Grill, Rain Gutters, Storm Door(s), Storm Shelter, Water Access
Parking Features Circular Driveway, Oversized, Parking Pad
Garage Spaces 2.0
Carport Spaces 2
Waterfront Description View
View Y/N Yes
View Lake, Panoramic
Roof Type Composition
Street Surface Concrete,Asphalt
Accessibility Accessible Elevator Installed, Standby Generator, Therapeutic Whirlpool
Garage Yes
Building
Lot Description Dead End Street, Lake View, Landscaping, Sloped, Water View
Story 2
Foundation Poured Concrete, Vapor Barrier
Sewer Community Sewer
Water Community
Architectural Style Contemporary
Structure Type Concrete,Other,Stucco,Wood Frame
Schools
Elementary Schools Blue Eye
Middle Schools Blue Eye
High Schools Blue Eye
Others
Association Rules HOA
HOA Fee Include Common Area Maintenance,Sewer,Trash,Water
Acceptable Financing Cash, Conventional
Listing Terms Cash, Conventional
Read Less
Want to know what your home might be worth? Contact us for a FREE valuation!

Our team is ready to help you sell your home for the highest possible price ASAP
Brought with Parker Stone Keller Williams Tri-Lakes






