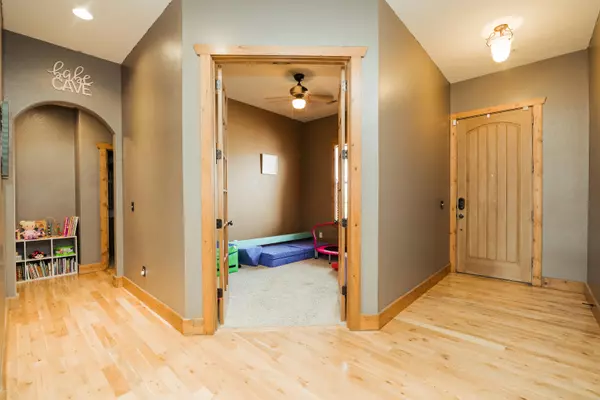$355,000
$355,000
For more information regarding the value of a property, please contact us for a free consultation.
5824 S Eldon AVE Battlefield, MO 65619
3 Beds
3 Baths
2,146 SqFt
Key Details
Sold Price $355,000
Property Type Single Family Home
Sub Type Single Family Residence
Listing Status Sold
Purchase Type For Sale
Square Footage 2,146 sqft
Price per Sqft $165
Subdivision Cloverhill Estates
MLS Listing ID SOM60209109
Sold Date 03/11/22
Style One Story,Ranch
Bedrooms 3
Full Baths 2
Half Baths 1
Construction Status No
Total Fin. Sqft 2146
Originating Board somo
Rental Info No
Year Built 2008
Annual Tax Amount $2,348
Tax Year 2020
Lot Size 0.320 Acres
Acres 0.32
Lot Dimensions 88X157
Property Description
If you're looking for a home with options, THIS is it. Located in the coveted Cloverhill Estates subdivision and built in 2008, this home offers a beautiful open floorpan! You'll love the tall ceilings, natural light in the living area and the beautiful wood accents found throughout the home. The bedrooms are laid out in a split floor plan! The master suite is DEFINITELY one to see, offering a large walk-in closet that connects to the laundry room.If you like hosting, this is the outdoor space to do it with! The covered deck is spacious and well maintained and you'll find a patio just down the steps. Did we mention that the hot tub comes with the house!?! Welcome home!
Location
State MO
County Greene
Area 2146
Direction From Rep Rd turn left on MM. Right on Abbey LaneLeft on S Aspen Dr, right on Cloverleaf Terr. Home will be on the left.
Rooms
Other Rooms Bedroom-Master (Main Floor), Office, Pantry
Dining Room Living/Dining Combo
Interior
Interior Features Cable Available, Granite Counters, High Ceilings, High Speed Internet, Jetted Tub, Smoke Detector(s), Tray Ceiling(s), W/D Hookup, Walk-In Closet(s), Walk-in Shower
Heating Central, Fireplace(s), Forced Air
Cooling Ceiling Fan(s), Central Air
Flooring Carpet, Engineered Hardwood, Tile
Fireplaces Type Gas, Living Room, Tile
Fireplace No
Appliance Dishwasher, Disposal, Exhaust Fan, Free-Standing Electric Oven, Microwave
Heat Source Central, Fireplace(s), Forced Air
Laundry Main Floor
Exterior
Exterior Feature Cable Access, Rain Gutters
Parking Features Driveway, Garage Door Opener, Garage Faces Front
Garage Spaces 3.0
Carport Spaces 3
Fence Full, Privacy, Wood
Waterfront Description None
Roof Type Composition
Street Surface Concrete,Asphalt
Accessibility Accessible Central Living Area, Accessible Kitchen, Central Living Area, Visitor Bathroom
Garage Yes
Building
Lot Description Corner Lot, Curbs, Landscaping, Level, Trees
Story 1
Foundation Crawl Space
Sewer Public Sewer
Water City
Architectural Style One Story, Ranch
Structure Type Brick Full,Cedar,Stone
Construction Status No
Schools
Elementary Schools Republic
Middle Schools Republic
High Schools Republic
Others
Association Rules HOA
HOA Fee Include Play Area,Pool,Trash
Acceptable Financing Cash, Conventional, FHA, VA
Listing Terms Cash, Conventional, FHA, VA
Read Less
Want to know what your home might be worth? Contact us for a FREE valuation!

Our team is ready to help you sell your home for the highest possible price ASAP
Brought with Aaron Stokes The Agency Real Estate






