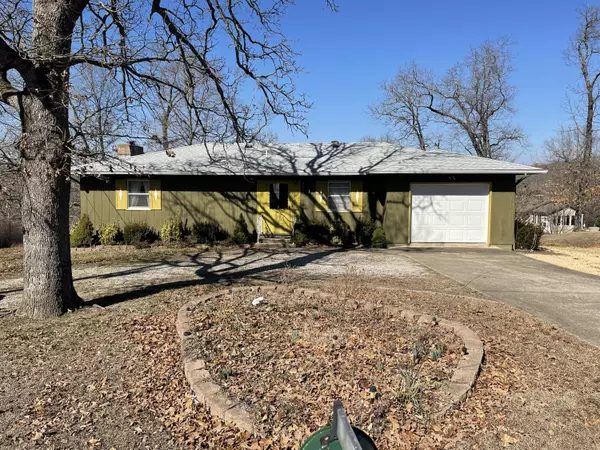$144,500
$144,500
For more information regarding the value of a property, please contact us for a free consultation.
27198 Fox Woods Lane Shell Knob, MO 65747
2 Beds
2 Baths
1,126 SqFt
Key Details
Sold Price $144,500
Property Type Single Family Home
Sub Type Single Family Residence
Listing Status Sold
Purchase Type For Sale
Square Footage 1,126 sqft
Price per Sqft $128
Subdivision Foxwoods
MLS Listing ID SOM60211671
Sold Date 05/05/22
Style One Story,Ranch
Bedrooms 2
Full Baths 1
Half Baths 1
Construction Status No
Total Fin. Sqft 1126
Rental Info No
Year Built 1972
Annual Tax Amount $574
Tax Year 2021
Lot Size 0.336 Acres
Acres 0.336
Property Sub-Type Single Family Residence
Source somo
Property Description
This home has been in the family since 1976. Come take a look, it is a very nice home in Fox Woods subdivision. Kings River Marina is just right around the corner for easy lake access. It could be the perfect weekend get away cabin or with some updates the best place to call home. It is affordable lake living, with a winter view out the front. Easy access just off Highway 39, this two bedroom, one and a half bath with an open floor plan. Enjoy the large deck for outdoor entertaining. Home is being ''SOLD IN PRESENT CONDITION'' Owner will make no repairs or updates.
Location
State MO
County Barry
Area 1126
Direction Take 39 Highway to Wispy Trail, Right on Foxwoods Circle. and left on Fox Lane. Home is on right, SIY.
Rooms
Dining Room Living/Dining Combo
Interior
Interior Features W/D Hookup, Walk-In Closet(s)
Heating Central, Forced Air
Cooling Attic Fan, Ceiling Fan(s), Central Air
Flooring Carpet, Tile, Vinyl
Fireplaces Type Brick, Living Room, Wood Burning
Fireplace No
Appliance Dishwasher, Disposal, Dryer, Electric Water Heater, Free-Standing Electric Oven, Microwave, Refrigerator, Washer
Heat Source Central, Forced Air
Laundry Main Floor
Exterior
Exterior Feature Rain Gutters
Parking Features Circular Driveway, Garage Door Opener, Garage Faces Front, Gravel, Heated Garage
Garage Spaces 1.0
Carport Spaces 1
Waterfront Description View
View Lake, Panoramic
Roof Type Composition
Garage Yes
Building
Lot Description Landscaping, Mature Trees
Story 1
Foundation Block, Crawl Space
Sewer Septic Tank
Water Community Well
Architectural Style One Story, Ranch
Structure Type Wood Siding
Construction Status No
Schools
Elementary Schools Cassville
Middle Schools Cassville
High Schools Cassville
Others
Association Rules HOA
Acceptable Financing Cash, Conventional
Listing Terms Cash, Conventional
Read Less
Want to know what your home might be worth? Contact us for a FREE valuation!

Our team is ready to help you sell your home for the highest possible price ASAP
Brought with James Alan Cotton Schulze Real Estate






