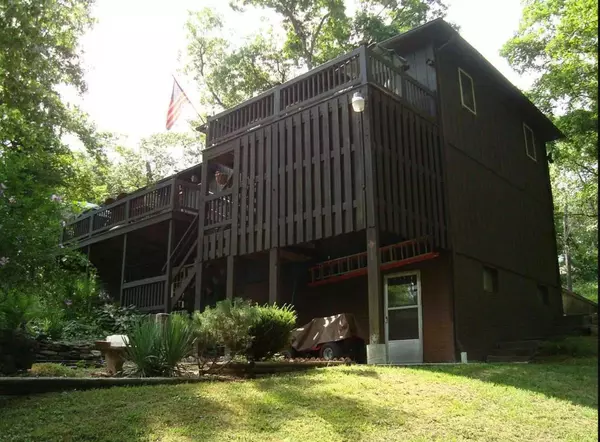$379,000
$379,000
For more information regarding the value of a property, please contact us for a free consultation.
21857 Oakridge DR Shell Knob, MO 65747
4 Beds
3 Baths
2,085 SqFt
Key Details
Sold Price $379,000
Property Type Single Family Home
Sub Type Single Family Residence
Listing Status Sold
Purchase Type For Sale
Square Footage 2,085 sqft
Price per Sqft $181
Subdivision Shell Knob Estates
MLS Listing ID SOM60211911
Sold Date 05/13/22
Style Three or More Stories
Bedrooms 4
Full Baths 2
Half Baths 1
Construction Status No
Total Fin. Sqft 2085
Rental Info Yes
Year Built 1975
Annual Tax Amount $719
Tax Year 2020
Lot Size 8,712 Sqft
Acres 0.2
Property Sub-Type Single Family Residence
Source somo
Property Description
Private residence, vacation rental, or corporate vacation spot! 6 sleeping spaces to accommodate guests!!Tri-level lakeview home, in quiet neighborhood, with BRAND NEW 11 x 28 slip available in the neighborhood dock with wonderful swim platform. Check out the view from the dock! Rear double decks give tremendous outdoor living possibilities. The living spaces go on and on...Vinyl windows with pull-out capability for easy cleaning. There are 6 bedrooms available (2 non-conforming), formal living area (great room) with wood burning fireplace , fully equipped kitchen with island and double door entrance to back deck, downstairs den with slider to downstairs patio, heated double garage with entrances into the den downstairs and the great room upstairs. Kitchen is complete with all appliances. This home is within a short distance of community building, doctors office, fire station, and other community amenities.
Location
State MO
County Barry
Area 2085
Direction South on Hwy 39, left on Oakridge, street will curve to the right and home will be on left.
Rooms
Basement Finished, Full
Interior
Heating Baseboard, Central
Fireplaces Type Wood Burning
Fireplace No
Heat Source Baseboard, Central
Laundry In Garage
Exterior
Parking Features Garage Faces Front, Heated Garage, Parking Space
Garage Spaces 2.0
Carport Spaces 2
Waterfront Description View
View Y/N Yes
View Lake
Roof Type Composition
Street Surface Asphalt
Garage Yes
Building
Story 3
Sewer Community Sewer
Water Community
Architectural Style Three or More Stories
Structure Type Brick,Hardboard Siding
Construction Status No
Schools
Elementary Schools Shell Knob
Middle Schools Cassville
High Schools Cassville
Others
Association Rules HOA
HOA Fee Include Sewer,Water
Read Less
Want to know what your home might be worth? Contact us for a FREE valuation!

Our team is ready to help you sell your home for the highest possible price ASAP
Brought with Stacey A Koehler Green Mountain Realty, Inc.






