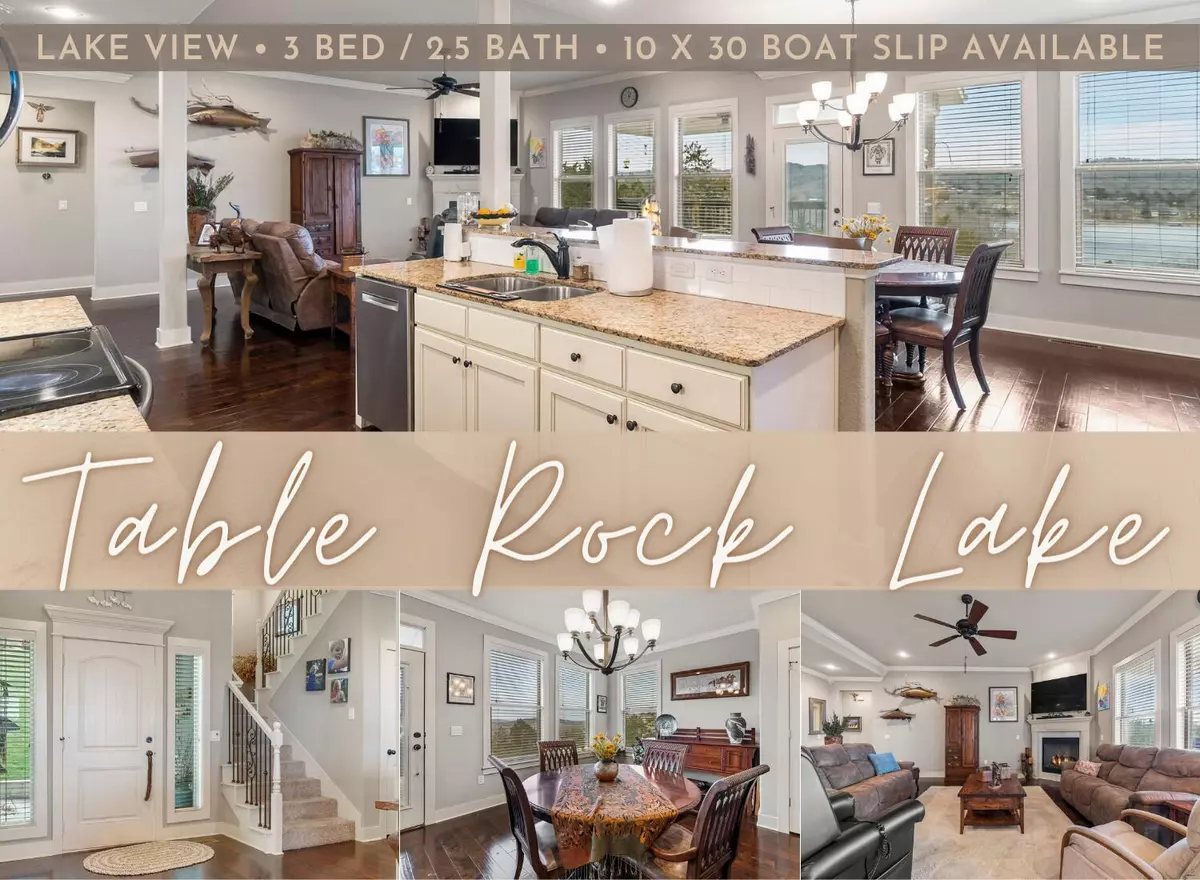$500,000
$500,000
For more information regarding the value of a property, please contact us for a free consultation.
185 Tuscania WAY Blue Eye, MO 65611
3 Beds
3 Baths
2,439 SqFt
Key Details
Sold Price $500,000
Property Type Single Family Home
Sub Type Single Family Residence
Listing Status Sold
Purchase Type For Sale
Square Footage 2,439 sqft
Price per Sqft $205
Subdivision Estates Of D Monaco
MLS Listing ID SOM60213035
Sold Date 04/29/22
Style Two Story,Raised Ranch
Bedrooms 3
Full Baths 2
Half Baths 1
Construction Status No
Total Fin. Sqft 2439
Originating Board somo
Rental Info No
Year Built 2018
Annual Tax Amount $2,290
Tax Year 2021
Lot Size 0.530 Acres
Acres 0.53
Property Description
****SELLER REQUESTS HIGHEST AND BEST OFFERS BY 5 PM 3/27, WITH RESPONSE BY 12 PM 3/28******Your Table Rock Lake home is ready! This recently built 2,600+ sq ft. 3 bedroom / 2.5 bath is a stunner! Fantastic, year-round views from your covered deck, open floor plan with a beautiful kitchen, granite countertops, large pantry, elevated ceilings, spacious living room and propane fireplace. Enjoy the main level living with additional bedrooms, bathroom and 2nd living room upstairs. Located in an upscale lake community just one tier up from the water's edge and a short ride to 10x30 boat slip (with lift) next to the end of the dock for additional $65,000. Boat launch nearby and just 20 minutes to all that Branson has to offer.
Location
State MO
County Stone
Area 2439
Direction Hwy 65 South to Hwy 86, turn right on State Hwy UU and turn left onto Uu-8. Turn left on Beardsley (D'Monaco Estates Entrance), Left onto Valencia Ct and left onto Tuscania Way. SIY
Rooms
Other Rooms Bedroom-Master (Main Floor), Bonus Room, Family Room, Foyer, Pantry
Dining Room Kitchen Bar, Kitchen/Dining Combo
Interior
Interior Features Crown Molding, Granite Counters, High Speed Internet, Raised or Tiered Entry, Smoke Detector(s), Solid Surface Counters, W/D Hookup, Walk-In Closet(s), Walk-in Shower
Heating Central, Heat Pump
Cooling Ceiling Fan(s), Heat Pump
Flooring Carpet, Tile, Vinyl
Fireplaces Type Living Room, Propane
Fireplace No
Appliance Dishwasher, Disposal, Electric Water Heater, Exhaust Fan, Free-Standing Electric Oven, Microwave, Refrigerator
Heat Source Central, Heat Pump
Laundry Main Floor
Exterior
Exterior Feature Drought Tolerant Spc, Rain Gutters, Water Access
Parking Features Garage Faces Side, Gated
Garage Spaces 2.0
Carport Spaces 2
Fence None
Waterfront Description View
View Y/N Yes
View Lake, Panoramic
Roof Type Composition
Street Surface Concrete,Asphalt
Garage Yes
Building
Lot Description Curbs, Lake View, Sprinklers In Front, Sprinklers In Rear, Steep Slope, Trees, Water View
Story 2
Foundation Crawl Space
Sewer Community Sewer
Water Community, Community Well
Architectural Style Two Story, Raised Ranch
Structure Type Brick,Concrete
Construction Status No
Schools
Elementary Schools Blue Eye
Middle Schools Blue Eye
High Schools Blue Eye
Others
Association Rules HOA
HOA Fee Include Gated Entry,Sewer,Water
Acceptable Financing Cash, Conventional, FHA
Listing Terms Cash, Conventional, FHA
Read Less
Want to know what your home might be worth? Contact us for a FREE valuation!

Our team is ready to help you sell your home for the highest possible price ASAP
Brought with Sue Rantz ReeceNichols - Lakeview






