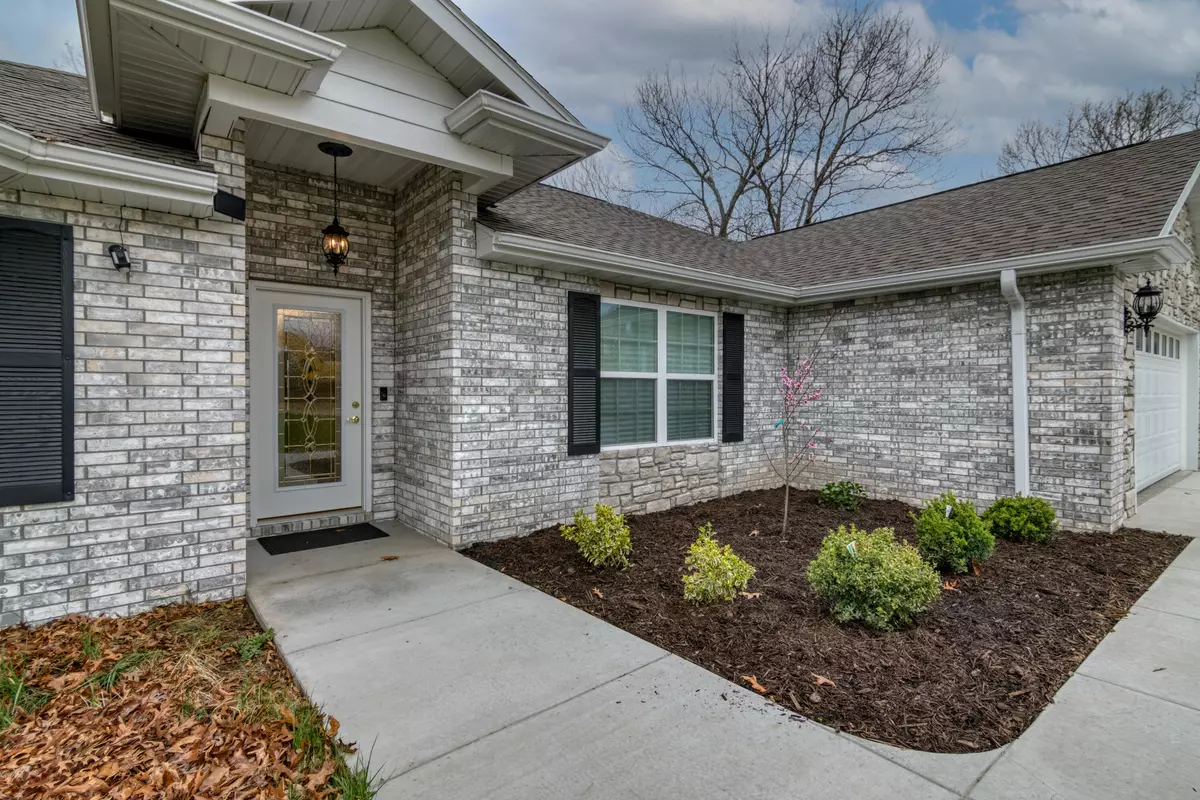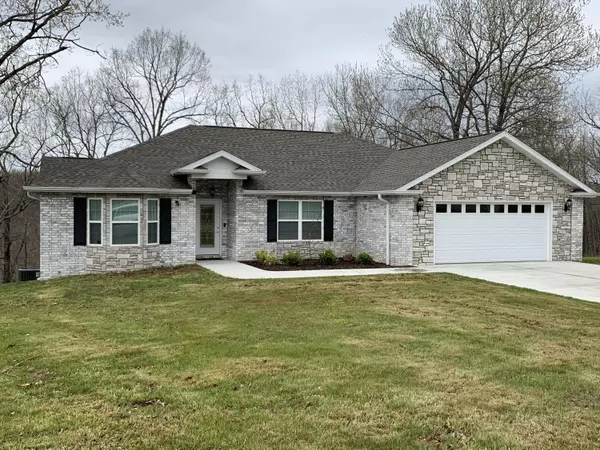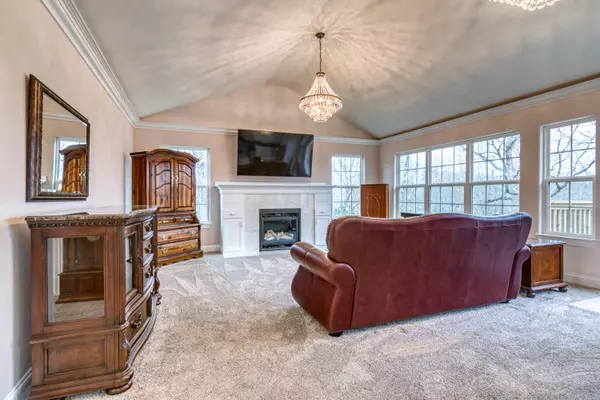$315,000
$315,000
For more information regarding the value of a property, please contact us for a free consultation.
49 Zion RD Blue Eye, MO 65611
3 Beds
3 Baths
1,836 SqFt
Key Details
Sold Price $315,000
Property Type Single Family Home
Sub Type Single Family Residence
Listing Status Sold
Purchase Type For Sale
Square Footage 1,836 sqft
Price per Sqft $171
Subdivision Morningside Development
MLS Listing ID SOM60215149
Sold Date 05/24/22
Style One Story,Traditional
Bedrooms 3
Full Baths 2
Half Baths 1
Construction Status No
Total Fin. Sqft 1836
Originating Board somo
Rental Info No
Year Built 2021
Annual Tax Amount $469
Tax Year 2021
Lot Size 0.300 Acres
Acres 0.3
Property Description
Beautiful three bedroom ranch in Morningside. This move in ready one- level home was just completed in 2021 and stands apart from the rest with very custom details. You will love the large open split bedroom plan featuring vaulted ceilings, crown moldings, custom boutique style lighting, gas fireplace, spacious kitchen with granite counters and stainless appliances, large pantry and private master suite. This home has well been thought out with handicap accessible features. The kitchen sink, stove top, and master bath vanity has 'roll under' features with accessible shower and widened hallways. The back deck overlooks the woods in the tranquil setting. Located around the corner from the Morningside General Store and Fireside Cafe and just a few minutes to Dogwood Canyon and Big Cedar Lodge. Enjoy the quiet of the country with amenities of the city. Call today to see!
Location
State MO
County Stone
Area 1836
Direction From highway 65 and highway 86 go west into Blue Eye, left on Morningside Blvd, left on Zion
Rooms
Other Rooms Bedroom-Master (Main Floor), Formal Living Room, Foyer, Pantry
Dining Room Kitchen/Dining Combo
Interior
Interior Features Crown Molding, Granite Counters, High Ceilings, High Speed Internet, Smoke Detector(s), Vaulted Ceiling(s), W/D Hookup, Walk-In Closet(s), Walk-in Shower
Heating Forced Air
Cooling Central Air
Flooring Carpet, Tile
Fireplaces Type Living Room, See Remarks, Propane
Fireplace No
Appliance Electric Cooktop, Dishwasher, Disposal, Electric Water Heater, Microwave, Wall Oven - Electric
Heat Source Forced Air
Laundry Main Floor
Exterior
Exterior Feature Rain Gutters
Parking Features Driveway, Garage Door Opener, Garage Faces Front
Garage Spaces 2.0
Carport Spaces 2
Waterfront Description None
View Y/N No
Roof Type Composition
Accessibility Accessible Bedroom, Accessible Central Living Area, Accessible Closets, Accessible Doors, Accessible Full Bath, Accessible Hallway(s), Accessible Kitchen, Accessible Kitchen Appliances, Central Living Area, Customized Wheelchair Accessible, Enhanced Accessible, Visitor Bathroom
Garage Yes
Building
Lot Description Easements, Landscaping
Story 1
Sewer Community Sewer
Water Community
Architectural Style One Story, Traditional
Structure Type Brick,Stone,Vinyl Siding
Construction Status No
Schools
Elementary Schools Blue Eye
Middle Schools Blue Eye
High Schools Blue Eye
Others
Association Rules HOA
HOA Fee Include Play Area,Common Area Maintenance,Sewer,Water
Acceptable Financing Cash, Conventional, FHA, USDA/RD, VA
Listing Terms Cash, Conventional, FHA, USDA/RD, VA
Read Less
Want to know what your home might be worth? Contact us for a FREE valuation!

Our team is ready to help you sell your home for the highest possible price ASAP
Brought with Stephanie Smith Cottage & Cove, LLC






