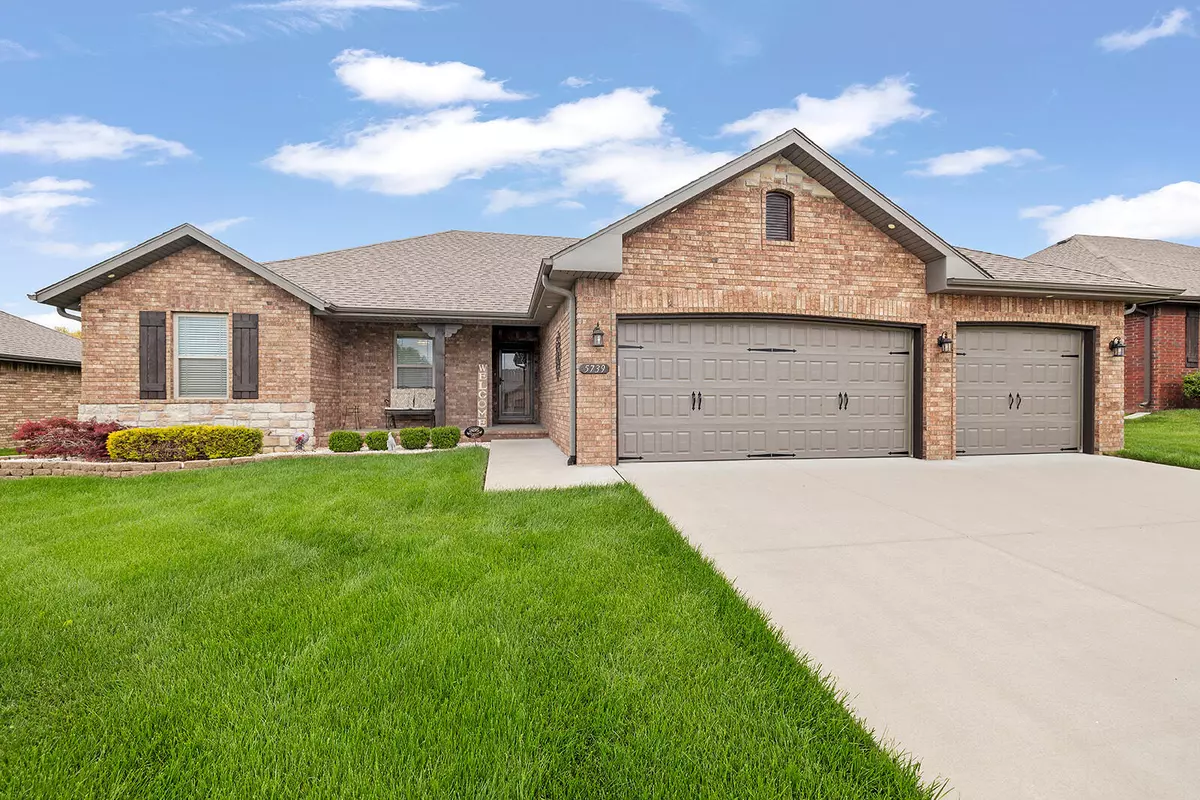$380,000
$380,000
For more information regarding the value of a property, please contact us for a free consultation.
5739 S Cottonwood DR Battlefield, MO 65619
4 Beds
2 Baths
1,915 SqFt
Key Details
Sold Price $380,000
Property Type Single Family Home
Sub Type Single Family Residence
Listing Status Sold
Purchase Type For Sale
Square Footage 1,915 sqft
Price per Sqft $198
Subdivision Cloverhill Estates
MLS Listing ID SOM60216794
Sold Date 06/17/22
Style One Story
Bedrooms 4
Full Baths 2
Construction Status No
Total Fin. Sqft 1915
Originating Board somo
Rental Info No
Year Built 2017
Annual Tax Amount $2,408
Tax Year 2021
Lot Size 0.280 Acres
Acres 0.28
Property Description
Better than new! This immaculate all brick home has everything you have been searching for! The open floor plan boasts hardwood floors throughout (no carpet) along with 4 bedrooms and 2 baths and a 3 car garageThe family room has a vaulted ceiling, stone gas fireplace and is open to the kitchen. The kitchen is complete with a breakfast bar, granite counter tops and Blanco granite sink, stainless steel appliances including a gas stove and walk in pantry. The Primary suite is complete with bathroom with walk in tile shower, granite top double vanity and walk in closet.The stand up storm shelter in garage for 6 people is a $6000 value. Exterior extras include full irrigation, water spigot in garage, exterior lighting (can lights in soffit) covered patio with ceiling fan and blind.
Location
State MO
County Greene
Area 1915
Direction Going West on Highway 60 toward Battlefield, exit onto FF. Take a left on West Bypass, and a left onto Weaver Road. Right on Cloverdale Lane and right on Cloverdale Terrace. Right onto South Cottonwood Drive and your destination will be on the right.
Rooms
Dining Room Kitchen/Dining Combo
Interior
Interior Features Cable Available, Carbon Monoxide Detector(s), Granite Counters, High Speed Internet, Internet - Cable, Internet - Cellular/Wireless, Internet - Fiber Optic, Smoke Detector(s), W/D Hookup, Walk-In Closet(s), Walk-in Shower, Wet Bar
Heating Forced Air
Cooling Central Air
Flooring Hardwood, Tile
Fireplaces Type Family Room, Gas, Stone
Fireplace No
Appliance Dishwasher, Disposal, Exhaust Fan, Free-Standing Gas Oven, Gas Water Heater, Microwave
Heat Source Forced Air
Laundry Main Floor
Exterior
Exterior Feature Storm Door(s)
Parking Features Garage Door Opener, Garage Faces Front
Garage Spaces 3.0
Carport Spaces 3
Fence Privacy, Wood
Waterfront Description None
Roof Type Composition
Street Surface Asphalt
Garage Yes
Building
Lot Description Sprinklers In Front, Sprinklers In Rear
Story 1
Foundation Crawl Space, Poured Concrete
Sewer Public Sewer
Water City
Architectural Style One Story
Structure Type Brick
Construction Status No
Schools
Elementary Schools Rp Mcculloch
Middle Schools Republic
High Schools Republic
Others
Association Rules HOA
HOA Fee Include Pool,Trash
Acceptable Financing Cash, Conventional, Exchange, FHA, VA
Listing Terms Cash, Conventional, Exchange, FHA, VA
Read Less
Want to know what your home might be worth? Contact us for a FREE valuation!

Our team is ready to help you sell your home for the highest possible price ASAP
Brought with Debra Oman RE/MAX House of Brokers






