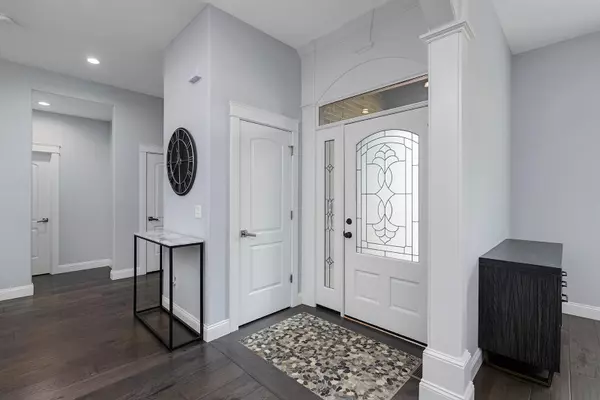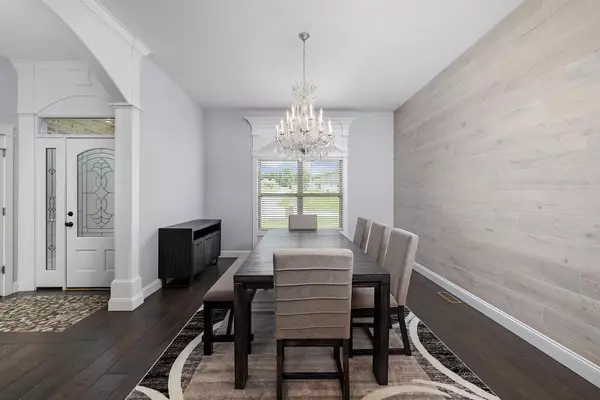$330,000
$330,000
For more information regarding the value of a property, please contact us for a free consultation.
2986 W Caravan ST Springfield, MO 65803
3 Beds
2 Baths
1,929 SqFt
Key Details
Sold Price $330,000
Property Type Single Family Home
Sub Type Single Family Residence
Listing Status Sold
Purchase Type For Sale
Square Footage 1,929 sqft
Price per Sqft $171
Subdivision Windsor On The Hill
MLS Listing ID SOM60219300
Sold Date 08/19/22
Style One Story
Bedrooms 3
Full Baths 2
Construction Status No
Total Fin. Sqft 1929
Originating Board somo
Rental Info No
Year Built 2017
Annual Tax Amount $2,267
Tax Year 2021
Lot Size 0.380 Acres
Acres 0.38
Lot Dimensions 101X166
Property Description
Beautiful custom built home located just outside Springfield city limits on a quiet cul-de-sac, featuring a private and wooded yard. The floor plan is fantastic with an open concept, formal dining space, split bedrooms and high ceilings. The kitchen has a huge island with seating, quartz and leathered granite countertops, stainless steel appliances and the new refrigerator remains with the home. The master suite has a tile shower, stand alone tub and double vanities with extra storage and a large walk-in closet. The dedicated laundry room is oversized. Three car garage. Enjoy the view of the woods from your covered patio. The style, quality, high-end finishes and custom woodworking are luxurious. Excellent condition, this home has been well cared for and is move-in ready.
Location
State MO
County Greene
Area 1929
Direction From Kansas Expressway and Norton Road (At the entrance to Lowes) turn west on Norton Road by the Kum and Go, turn left and follow the curve along I-44. Turn right on Farm Road 127, turn right on Smith St, left on Wright Wood Ave, Turn right on Caravan, home is straight ahead.
Rooms
Dining Room Formal Dining, Kitchen Bar
Interior
Interior Features Crown Molding, Granite Counters, High Ceilings, High Speed Internet, Quartz Counters, Tray Ceiling(s), W/D Hookup, Walk-In Closet(s), Walk-in Shower
Heating Forced Air
Cooling Central Air
Flooring Carpet, Engineered Hardwood, Vinyl
Fireplaces Type Gas, Living Room
Fireplace No
Appliance Dishwasher, Disposal, Electric Water Heater, Exhaust Fan, Free-Standing Electric Oven, Refrigerator
Heat Source Forced Air
Laundry Main Floor
Exterior
Exterior Feature Rain Gutters
Parking Features Garage Door Opener, Garage Faces Front
Garage Spaces 3.0
Carport Spaces 3
Fence Partial, Privacy, Wood
Waterfront Description None
Roof Type Composition
Garage Yes
Building
Lot Description Cul-De-Sac, Curbs, Trees
Story 1
Sewer Public Sewer
Water City
Architectural Style One Story
Structure Type Brick,Vinyl Siding
Construction Status No
Schools
Elementary Schools Sgf-Watkins
Middle Schools Sgf-Reed
High Schools Sgf-Hillcrest
Others
Association Rules HOA
HOA Fee Include Common Area Maintenance,Trash
Acceptable Financing Cash, Conventional, FHA, VA
Listing Terms Cash, Conventional, FHA, VA
Read Less
Want to know what your home might be worth? Contact us for a FREE valuation!

Our team is ready to help you sell your home for the highest possible price ASAP
Brought with Nathan Bingman Realty ONE Group Grand






