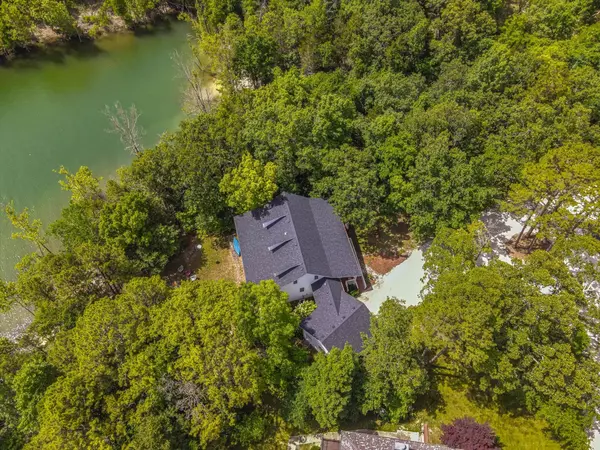$699,000
$699,000
For more information regarding the value of a property, please contact us for a free consultation.
138 Drury LN Blue Eye, MO 65611
3 Beds
4 Baths
4,416 SqFt
Key Details
Sold Price $699,000
Property Type Single Family Home
Sub Type Single Family Residence
Listing Status Sold
Purchase Type For Sale
Square Footage 4,416 sqft
Price per Sqft $158
Subdivision Hidden Oaks Cove
MLS Listing ID SOM60220909
Sold Date 08/30/22
Style Three or More Stories
Bedrooms 3
Full Baths 3
Half Baths 1
Construction Status No
Total Fin. Sqft 4416
Originating Board somo
Rental Info No
Year Built 1995
Annual Tax Amount $1,477
Tax Year 2021
Lot Size 0.470 Acres
Acres 0.47
Lot Dimensions 200 x 114
Property Description
Stop the car! Grab the paddle boards or the canoe and run to the lake behind the house and take off on Table Rock Lake. This three bedroom three bath lake front home at the end of the road is peaceful and serene. Grab a glass of tea or a cup of coffee and head down to the relaxing chairs next to the fire pit and enjoy the sights and sounds of the lake. The first bedroom and laundry is on the main level. Downstairs you will find a large living area, a bath and a workshop. Plenty of room for everyone. Upstairs boasts two large bedrooms. Boat Slip available for $65,000. 24' Suntracker party barge, 2014 model, 200 hp mercury 4 stroke outboard available for $31,000
Location
State MO
County Stone
Area 4616
Direction HWY 65 South to 86, go past Big Cedar across 86 bridge. Turn Right on UU. Follow to Drury Lane. Third house on the left in front of lake. No sign on property.Boat slip is 5 minutes away 458 Happy Hollow Rd.Park in big parking lot with out a building. Take the path to the left. It is the 7th stall on the right. New dock with swim deck and two ladders.
Rooms
Other Rooms Family Room - Down, Living Areas (2), Workshop
Basement Partially Finished, Storage Space, Walk-Out Access, Walk-Up Access, Full
Dining Room Kitchen Bar, Kitchen/Dining Combo
Interior
Interior Features W/D Hookup, Walk-In Closet(s), Walk-in Shower
Heating Heat Pump
Cooling Ceiling Fan(s), Central Air
Flooring Concrete, Hardwood, Tile
Fireplaces Type Living Room, Propane
Equipment Water Filtration
Fireplace No
Appliance Dishwasher, Disposal, Dryer, Electric Water Heater, Free-Standing Propane Oven, Microwave, Refrigerator, Washer, Water Softener Owned
Heat Source Heat Pump
Laundry Main Floor
Exterior
Exterior Feature Water Access, Water Garden
Parking Features Circular Driveway, Gravel
Garage Spaces 2.0
Carport Spaces 2
Waterfront Description Front
View Y/N Yes
View Lake
Roof Type Composition
Street Surface Gravel
Accessibility Accessible Approach with Ramp
Garage Yes
Building
Lot Description Lake Front, Lake View, Landscaping, Mature Trees, Secluded, Trees, Waterfront
Story 3
Foundation Poured Concrete, Slab
Sewer Septic Tank
Water Community, Shared Well
Architectural Style Three or More Stories
Structure Type Vinyl Siding
Construction Status No
Schools
Elementary Schools Blue Eye
Middle Schools Blue Eye
High Schools Blue Eye
Others
Association Rules HOA
HOA Fee Include Other
Acceptable Financing Cash, Conventional
Listing Terms Cash, Conventional
Read Less
Want to know what your home might be worth? Contact us for a FREE valuation!

Our team is ready to help you sell your home for the highest possible price ASAP
Brought with Shari Asher ReeceNichols -Kimberling City






