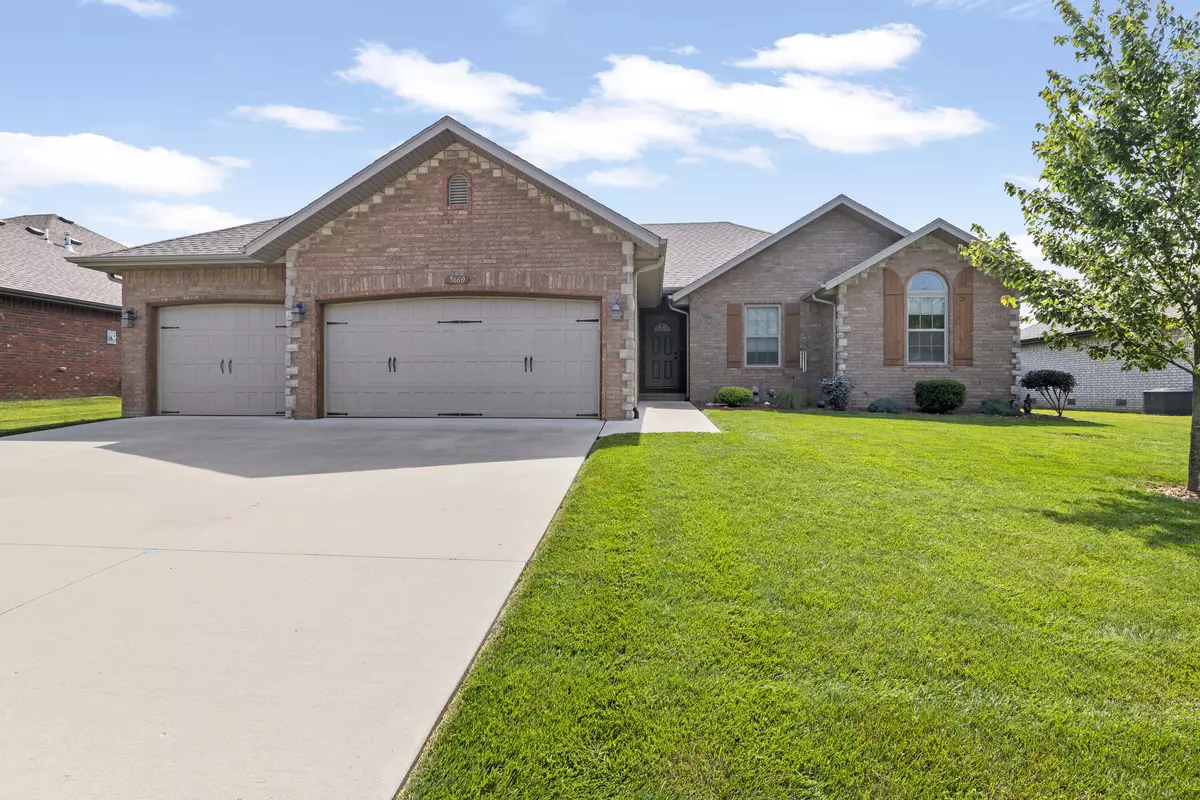$385,000
$385,000
For more information regarding the value of a property, please contact us for a free consultation.
5660 S Cloverdale LN Battlefield, MO 65619
4 Beds
2 Baths
2,001 SqFt
Key Details
Sold Price $385,000
Property Type Single Family Home
Sub Type Single Family Residence
Listing Status Sold
Purchase Type For Sale
Square Footage 2,001 sqft
Price per Sqft $192
Subdivision Cloverhill Estates
MLS Listing ID SOM60220637
Sold Date 08/17/22
Style One Story,Ranch,Traditional
Bedrooms 4
Full Baths 2
Construction Status No
Total Fin. Sqft 2001
Originating Board somo
Rental Info No
Year Built 2016
Annual Tax Amount $2,459
Tax Year 2021
Lot Size 0.310 Acres
Acres 0.31
Property Description
Quality all brick custom home located in the quiet neighborhood of Cloverhill Estates. The warm color palette makes for a cozy atmosphere. This 4 bedroom, 2 bath home has an open floor plan features a vaulted family room with a stone, gas fireplace that is open to the kitchen. The kitchen is complete with breakfast bar, granite countertops, custom knotty alder cabinets, dining area & walk-in pantry. The primary suite has a walk-in closet with dual vanity in the bathroom & large tiled shower. Newer refrigerator, washer and dryer included in sale. Exterior extras include; 3 car garage, soffit lights, covered patio with a ceiling fan, and privacy fence. This home looks brand new and is ready for you to bring your personal style to this lovely home.
Location
State MO
County Greene
Area 2001
Direction South on FF HWY, left on Farm Road 178/Weaver, right on Clovedale to Cloverhill Subdivision.
Rooms
Other Rooms Pantry
Dining Room Kitchen/Dining Combo
Interior
Interior Features Cable Available, Cathedral Ceiling(s), Granite Counters, W/D Hookup, Walk-In Closet(s), Walk-in Shower
Heating Forced Air
Cooling Ceiling Fan(s), Central Air
Flooring Carpet, Hardwood, Tile
Fireplaces Type Gas, Living Room
Fireplace No
Appliance Dishwasher, Dryer, Gas Water Heater, Microwave, Refrigerator, Washer
Heat Source Forced Air
Laundry Main Floor
Exterior
Exterior Feature Cable Access
Garage Garage Door Opener, Garage Faces Front
Garage Spaces 3.0
Carport Spaces 3
Fence Wood
Waterfront Description None
View Y/N No
Roof Type Composition
Street Surface Asphalt
Garage Yes
Building
Lot Description Curbs
Story 1
Foundation Crawl Space
Water City
Architectural Style One Story, Ranch, Traditional
Structure Type Brick,Stone
Construction Status No
Schools
Elementary Schools Rp Mcculloch
Middle Schools Republic
High Schools Republic
Others
Association Rules HOA
HOA Fee Include Pool,Trash
Acceptable Financing Cash, Conventional, FHA, VA
Listing Terms Cash, Conventional, FHA, VA
Read Less
Want to know what your home might be worth? Contact us for a FREE valuation!

Our team is ready to help you sell your home for the highest possible price ASAP
Brought with Stacy Ulmer-Hicks Keller Williams






