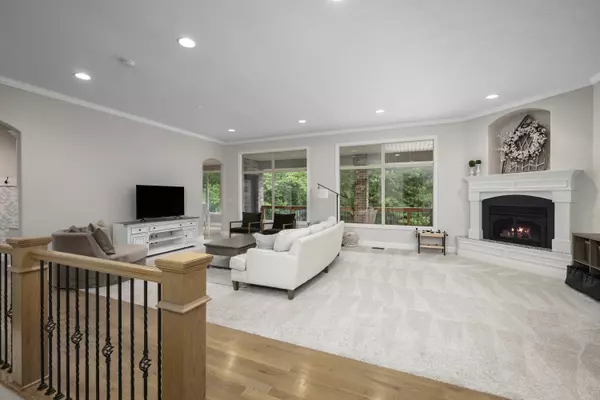$510,000
$510,000
For more information regarding the value of a property, please contact us for a free consultation.
5748 S Winsor DR Battlefield, MO 65619
5 Beds
5 Baths
3,839 SqFt
Key Details
Sold Price $510,000
Property Type Single Family Home
Sub Type Single Family Residence
Listing Status Sold
Purchase Type For Sale
Square Footage 3,839 sqft
Price per Sqft $132
Subdivision Cloverhill Estates
MLS Listing ID SOM60221331
Sold Date 08/17/22
Style Two Story,Traditional
Bedrooms 5
Full Baths 3
Half Baths 2
Construction Status No
Total Fin. Sqft 3839
Originating Board somo
Rental Info No
Year Built 2009
Annual Tax Amount $3,323
Tax Year 2021
Lot Size 0.370 Acres
Acres 0.37
Lot Dimensions 84X190
Property Description
WOW! Incredible Battlefield walkout basement home in Republic schools!! This home has been lovingly maintained and updated since ownership. Walk in to gorgeous high ceilings and large picture windows to the treed back yard! Large great room for entertaining, this room could be split to include a formal dining room! Wood mantle with gas fireplace for cozy evenings. Updated kitchen with gas stove and granite countertops, pantry, eat-in bar and dining area also with picture windows to back yard. Large laundry room and half bath off of the kitchen leads to the 3 car garage. The master bedroom on the main floor features access to the covered back deck, large en-suite bath with jetted tub, walk in shower, and large walk in closet with built-in shelving. Another full bath on the main level services the front bedroom with vaulted ceilings. Downstairs you will find a completely updated living area with built-in entertainment shelving, wet bar with bar and seating. Three more bedrooms downstairs (one non-conforming, all with large closets. Beautiful stone, gas fireplace is also downstairs with access to back patio and large, flat backyard. Double door heated and cooled John Deere room. This home has a new roof and is ready for its new owner!! Do not miss this opportunity!!
Location
State MO
County Greene
Area 3923
Direction Campbell South to Plainview Rd, West to Cloverdale, South to The Meadows at Cloverhill sign Left to Winsor, Right to property.
Rooms
Other Rooms Bedroom (Basement), Bedroom-Master (Main Floor), Family Room - Down, Family Room, John Deere, Living Areas (2), Pantry
Basement Concrete, Finished, Storage Space, Sump Pump, Utility, Walk-Out Access, Full
Dining Room Kitchen Bar, Kitchen/Dining Combo
Interior
Interior Features Cable Available, Crown Molding, Granite Counters, High Ceilings, High Speed Internet, Internet - Cable, Jetted Tub, W/D Hookup, Walk-In Closet(s), Walk-in Shower, Wet Bar
Heating Central, Forced Air
Cooling Ceiling Fan(s), Central Air, Zoned
Flooring Carpet, Hardwood, Tile, Vinyl
Fireplaces Type Gas, Great Room, Stone, Tile, Two or More
Fireplace No
Appliance Gas Cooktop, Dishwasher, Wall Oven - Electric
Heat Source Central, Forced Air
Laundry In Basement
Exterior
Garage Driveway, Garage Faces Front
Garage Spaces 3.0
Carport Spaces 3
Waterfront Description None
Roof Type Composition
Street Surface Asphalt
Garage Yes
Building
Lot Description Landscaping, Level
Story 2
Foundation Poured Concrete
Sewer Public Sewer
Water City
Architectural Style Two Story, Traditional
Structure Type Brick Full
Construction Status No
Schools
Elementary Schools Republic
Middle Schools Republic
High Schools Republic
Others
Association Rules HOA
HOA Fee Include Common Area Maintenance,Pool,Trash
Acceptable Financing Cash, Conventional, VA
Listing Terms Cash, Conventional, VA
Read Less
Want to know what your home might be worth? Contact us for a FREE valuation!

Our team is ready to help you sell your home for the highest possible price ASAP
Brought with Stephanie Strazzinski Sue Carter Real Estate Group






