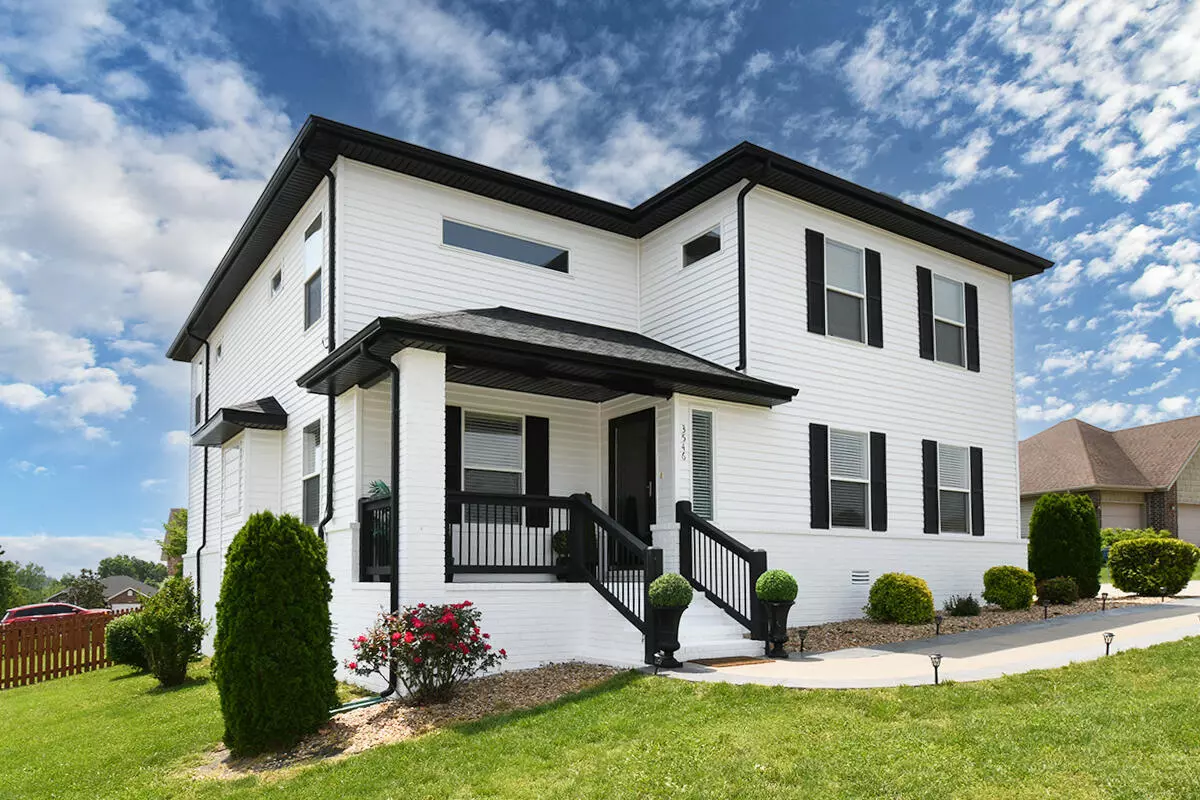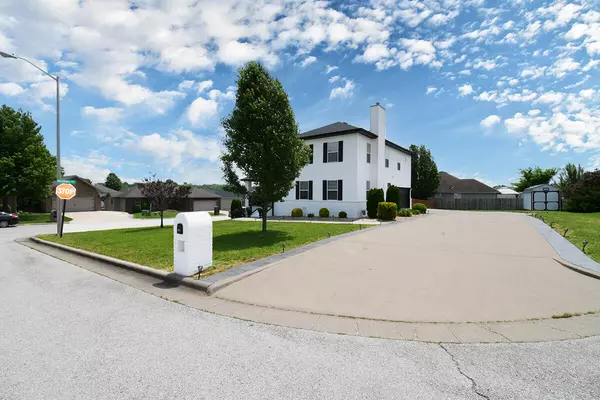$404,900
$404,900
For more information regarding the value of a property, please contact us for a free consultation.
3546 Westchester CT Battlefield, MO 65619
4 Beds
2 Baths
2,526 SqFt
Key Details
Sold Price $404,900
Property Type Single Family Home
Sub Type Single Family Residence
Listing Status Sold
Purchase Type For Sale
Square Footage 2,526 sqft
Price per Sqft $160
Subdivision Walker Ridge
MLS Listing ID SOM60225940
Sold Date 09/22/22
Style Two Story,Traditional
Bedrooms 4
Full Baths 2
Construction Status No
Total Fin. Sqft 2526
Originating Board somo
Rental Info No
Year Built 2005
Annual Tax Amount $2,080
Tax Year 2021
Lot Size 0.260 Acres
Acres 0.26
Lot Dimensions 103X110
Property Description
Wow! What a beautiful place to call HOME! Absolutely STUNNING, completely unique one of a kind remodeled 4 Bd, 2 Ba, cul-de-sac home in Walker Ridge. You will get that warm, cozy ''home'' feeling from the moment you pull in. This 2-story home has a modern, stunning look and design, captivating with tons of beautiful details - open floor concept, high ceilings, modern fixtures and hardware, custom touches like cabinetry, trim work, tile work that was built specifically for this home! You will find plenty of storage space throughout the house and the 5th bonus room (7x15 room w/walking closet) can be used with endless possibilities, as office, study room, sunroom, play room or as an additional kids bedroom. Here are just a few recent updates that is worth bragging about: new kitchen cabinets, quartz countertops, backsplash, appliances, remodeled bathrooms, interior and exterior paint, 1 year old roof, storm shelter, extra storage room in the garage, 16x8 storage shed and much, much more. This property is located in a very desirable area with great schools and easy access to Springfield. What a find! Don't wait, schedule your appointment today! Make this YOUR home!
Location
State MO
County Greene
Area 2526
Direction From Republic Rd, turn south on Golden, west on Weaver, South on Farm Rd. 131, turn west on Cole, south on Palisades and house is on corner of Palisades and Westchester.
Rooms
Other Rooms Bonus Room, Family Room, Office, Storm Shelter
Dining Room Island, Kitchen/Dining Combo
Interior
Interior Features High Ceilings, High Speed Internet, Internet - DSL, Quartz Counters, Smoke Detector(s), W/D Hookup, Walk-In Closet(s), Walk-in Shower
Heating Central, Fireplace(s), Forced Air, Zoned
Cooling Central Air, Zoned
Flooring Engineered Hardwood, Tile
Fireplaces Type Gas
Fireplace No
Appliance Dishwasher, Disposal, Electric Water Heater, Free-Standing Gas Oven, Microwave, Refrigerator
Heat Source Central, Fireplace(s), Forced Air, Zoned
Laundry Main Floor
Exterior
Exterior Feature Rain Gutters, Storm Shelter
Garage Driveway, Garage Door Opener, Garage Faces Side
Carport Spaces 2
Garage Description 2
Fence Wood
Waterfront Description None
View Panoramic
Roof Type Composition
Street Surface Concrete,Asphalt
Garage Yes
Building
Lot Description Cul-De-Sac, Landscaping
Story 2
Foundation Crawl Space
Sewer Public Sewer
Water City
Architectural Style Two Story, Traditional
Structure Type Brick Partial,Vinyl Siding
Construction Status No
Schools
Elementary Schools Sgf-Mcbride/Wilson'S Cre
Middle Schools Sgf-Cherokee
High Schools Sgf-Kickapoo
Others
Association Rules HOA
HOA Fee Include Common Area Maintenance
Acceptable Financing Cash, Conventional, FHA, VA
Listing Terms Cash, Conventional, FHA, VA
Read Less
Want to know what your home might be worth? Contact us for a FREE valuation!

Our team is ready to help you sell your home for the highest possible price ASAP
Brought with Cindy Fleig Murney Associates - Primrose






