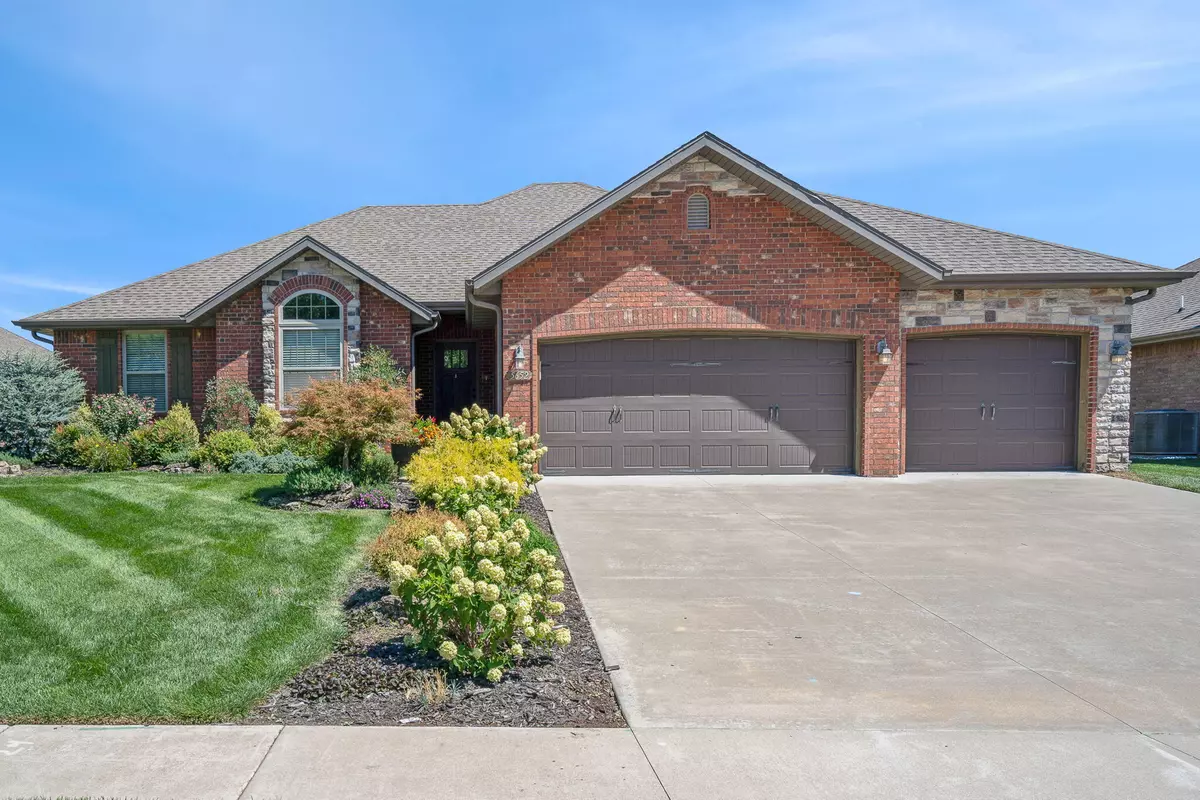$415,000
$415,000
For more information regarding the value of a property, please contact us for a free consultation.
5652 S Cloverdale LN Battlefield, MO 65619
4 Beds
2 Baths
2,231 SqFt
Key Details
Sold Price $415,000
Property Type Single Family Home
Sub Type Single Family Residence
Listing Status Sold
Purchase Type For Sale
Square Footage 2,231 sqft
Price per Sqft $186
Subdivision Cloverhill Estates
MLS Listing ID SOM60227098
Sold Date 12/02/22
Style One Story,Traditional
Bedrooms 4
Full Baths 2
Construction Status No
Total Fin. Sqft 2231
Originating Board somo
Rental Info No
Year Built 2016
Annual Tax Amount $2,691
Tax Year 2021
Lot Size 0.310 Acres
Acres 0.31
Property Description
Back on the Market at no fault to the seller. Buyers backed out. Absolutely exquisite and well-maintained custom all brick home in Cloverhill Estates. Over 2230 sq. feet with 4 bedrooms, split floor plan, 2 bathrooms & 3 car garage.This home boasts an $8000 upgraded walk in shower, upgraded custom Alder cabinets and island, floor to ceiling stone fireplace & upgraded fixtures. The outside is already landscaped has been fully privacy fenced. It also features an extra large covered back patio for relaxing or outdoor entertaining. The interior has an open concept floor plan. Features include; beautiful hardwood flooring, custom knotty Alder cabinets, granite countertops, two pantries, a stone floor-to-ceiling gas fireplace, custom built hall coat and cubby storage with bench, plus so many more custom features.The exterior extras include all brick with stone accents, gorgeous landscaping which creates a private feel, plus the yard has a whole yard in-ground irrigation system. This is the immaculate home you have been searching for!
Location
State MO
County Greene
Area 2231
Direction West on James River Expressway/Hwy 60, go South on FF Hwy toward Battlefield, turn East on Weaver, South on Cloverdale Ln, follow straight to home on left.
Rooms
Other Rooms Foyer, Pantry
Dining Room Island, Kitchen Bar, Kitchen/Dining Combo
Interior
Interior Features Granite Counters, High Speed Internet, Internet - Cable, Internet - Fiber Optic, Jetted Tub, Smoke Detector(s), W/D Hookup, Walk-In Closet(s), Walk-in Shower
Heating Central, Fireplace(s), Forced Air
Cooling Ceiling Fan(s), Central Air
Flooring Carpet, Hardwood, Tile
Fireplaces Type Blower Fan, Gas, Living Room, Stone
Fireplace No
Appliance Electric Cooktop, Dishwasher, Disposal, Gas Water Heater, Microwave, Water Softener Owned
Heat Source Central, Fireplace(s), Forced Air
Laundry Main Floor
Exterior
Exterior Feature Rain Gutters
Garage Driveway, Garage Faces Front, On Street
Garage Spaces 3.0
Carport Spaces 3
Fence Full, Privacy, Wood
Waterfront Description None
View City
Roof Type Composition
Street Surface Concrete
Accessibility Accessible Central Living Area, Accessible Doors, Accessible Hallway(s), Accessible Kitchen, Adaptable Bathroom Walls, Central Living Area
Garage Yes
Building
Lot Description Landscaping, Level, Sprinklers In Front, Sprinklers In Rear
Story 1
Foundation Crawl Space, Poured Concrete
Sewer Public Sewer
Water City
Architectural Style One Story, Traditional
Structure Type Brick,Stone
Construction Status No
Schools
Elementary Schools Rp Lyon
Middle Schools Republic
High Schools Republic
Others
Association Rules HOA
HOA Fee Include Common Area Maintenance,Pool,Trash
Acceptable Financing Cash, Conventional, FHA, VA
Listing Terms Cash, Conventional, FHA, VA
Read Less
Want to know what your home might be worth? Contact us for a FREE valuation!

Our team is ready to help you sell your home for the highest possible price ASAP
Brought with Aaron R Wilken ReeceNichols - Springfield






