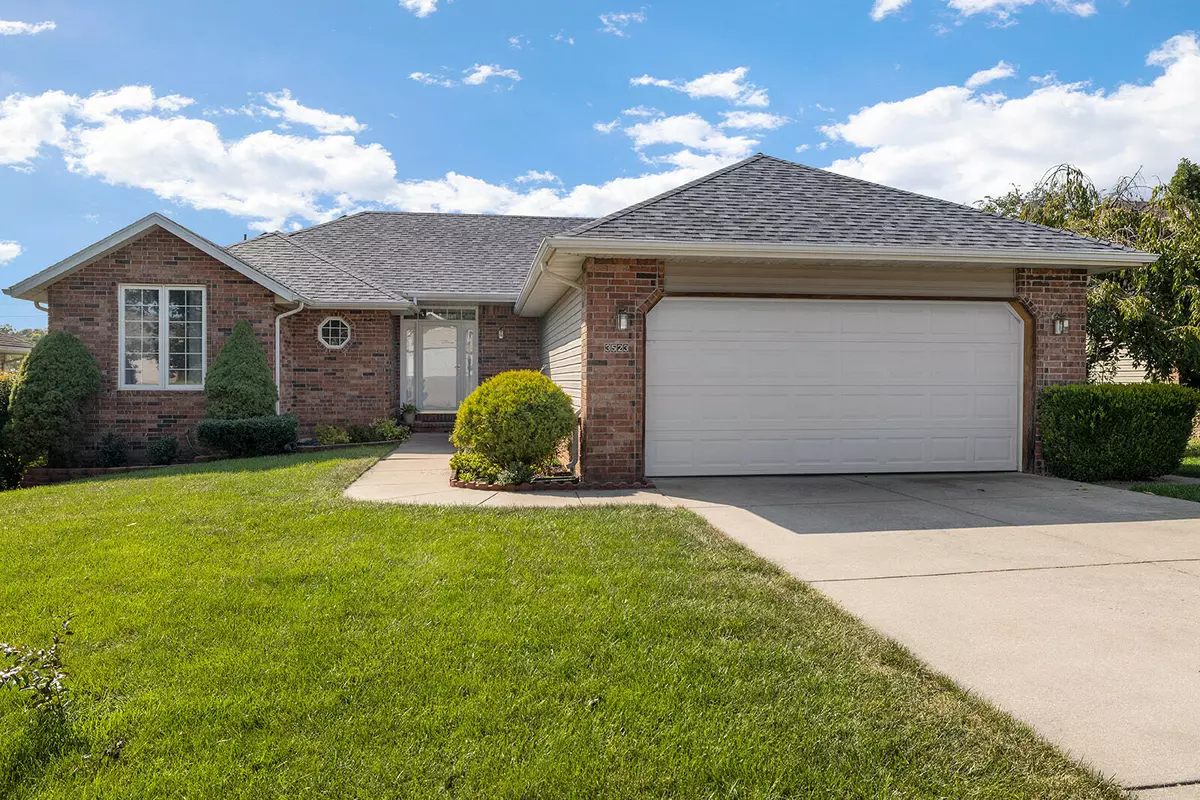$260,000
$260,000
For more information regarding the value of a property, please contact us for a free consultation.
3523 S Brunswick AVE Springfield, MO 65809
3 Beds
2 Baths
1,505 SqFt
Key Details
Sold Price $260,000
Property Type Single Family Home
Sub Type Single Family Residence
Listing Status Sold
Purchase Type For Sale
Square Footage 1,505 sqft
Price per Sqft $172
Subdivision Carriage Hill
MLS Listing ID SOM60228065
Sold Date 12/08/22
Style One Story,Traditional
Bedrooms 3
Full Baths 2
Construction Status No
Total Fin. Sqft 1505
Originating Board somo
Rental Info No
Year Built 2005
Annual Tax Amount $1,425
Tax Year 2021
Lot Size 7,840 Sqft
Acres 0.18
Lot Dimensions 65X120
Property Description
This adorable home is ready for its new owners! Great location within a short distance to everything you need. This home welcomes you with great curb appeal and mature landscaping. Very well maintained and cared for by the current owners. Walk into the living room with high ceilings that will lead you to the kitchen/dining combo with custom bay windows that allow lots of natural light. Spacious kitchen with plenty of countertop/cabinet space and a gas stove. This home features a split bedroom floor-plan with the master bedroom on one side and additional two bedrooms on the other side. The master bedroom features tray ceilings and more custom made bay windows. The master bathroom boasts a double vanity, jetted tub and two walk-in closets. The backyard is fully fenced in with a privacy fence. NEW ROOF (only 2 years old) and NEWER AC (~3 years old). You will instantly feel at home when you walk through the doors. DON'T WAIT! Schedule your showing today and fall in love with your new home!
Location
State MO
County Greene
Area 1505
Direction Ingram Mill South of Battlefield, to East on Gasconade, over 65 Hwy to North on Brunswick.
Rooms
Dining Room Kitchen/Dining Combo
Interior
Interior Features High Speed Internet
Heating Central
Cooling Central Air
Flooring Carpet, Tile, Vinyl
Fireplaces Type Gas, Living Room
Fireplace No
Appliance Dishwasher, Disposal, Free-Standing Gas Oven, Refrigerator
Heat Source Central
Laundry Main Floor
Exterior
Exterior Feature Rain Gutters, Storm Door(s)
Parking Features Garage Faces Front
Garage Spaces 2.0
Carport Spaces 2
Fence Full, Privacy, Wood
Waterfront Description None
Roof Type Composition
Street Surface Concrete,Asphalt
Garage Yes
Building
Lot Description Landscaping
Story 1
Foundation Crawl Space
Sewer Public Sewer
Water City
Architectural Style One Story, Traditional
Structure Type Brick,Vinyl Siding
Construction Status No
Schools
Elementary Schools Sgf-Sequiota
Middle Schools Sgf-Pershing
High Schools Sgf-Glendale
Others
Association Rules HOA
HOA Fee Include Common Area Maintenance,Trash
Acceptable Financing Cash, Conventional, FHA, VA
Listing Terms Cash, Conventional, FHA, VA
Read Less
Want to know what your home might be worth? Contact us for a FREE valuation!

Our team is ready to help you sell your home for the highest possible price ASAP
Brought with Lydia Eck Keller Williams






