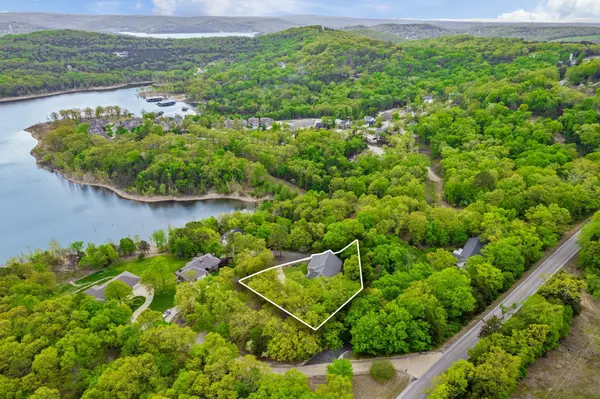$474,900
$474,900
For more information regarding the value of a property, please contact us for a free consultation.
115 Drury LN Blue Eye, MO 65611
5 Beds
3 Baths
3,548 SqFt
Key Details
Sold Price $474,900
Property Type Single Family Home
Sub Type Single Family Residence
Listing Status Sold
Purchase Type For Sale
Square Footage 3,548 sqft
Price per Sqft $133
Subdivision Hidden Oaks Cove
MLS Listing ID SOM60240769
Sold Date 12/05/23
Style One Story
Bedrooms 5
Full Baths 3
Construction Status No
Total Fin. Sqft 3548
Originating Board somo
Rental Info No
Year Built 1995
Annual Tax Amount $1,316
Tax Year 2022
Lot Size 0.620 Acres
Acres 0.62
Property Description
Stunning 5 bed, 3 bath walk-out basement home in Hidden Oaks Cove! This 2nd tier Table Rock Lake property has a peek-a-boo view, sits on over half an acre, and features new paint and carpet! Driving up, you will love the large front deck, 3 car garage, and the secluded dead-end street. Off the foyer is a living room with vaulted ceilings and stone fireplace. Hardwood floors extend down the hallway to the eat-in kitchen. Kitchen boasts ample wood cabinet space, an island with gas cooktop, and dining space with access to the covered back deck. Primary bedroom suite with dual sink vanity, walk-in shower, jetted tub, and walk-in closet. The main floor has 2 more bedrooms (one with built-in desk), a bathroom with dual sink vanity, shower/tub combo, and laundry closet. The walk-out basement features a 2nd living area with a wall of cabinets, fireplace, 2 bedrooms, a large full bathroom, and 2nd laundry area! Outside, the lower level patio provides an additional entertaining space and wooden shed provides additional storage. A wet weather creek runs along the back side of the property. Neighborhood easement available for walking access to the lake! 30 second drive to Old Highway 86 Campground that features public boat launch, swim area, playground, volleyball/basketball court, pavilion, and restrooms! Call to schedule a tour today!
Location
State MO
County Stone
Area 3664
Direction S on Hwy 65. West on Hwy 86. After passing Bowman Church, head East on Hwy UU, follow as it curves North. East on Drury Ln and look for sign.
Rooms
Other Rooms Bedroom (Basement), Bedroom-Master (Main Floor), Family Room - Down, Family Room, Foyer, Living Areas (2)
Basement Concrete, Finished, Walk-Out Access, Full
Dining Room Island, Kitchen/Dining Combo
Interior
Interior Features Internet - Satellite, Jetted Tub, Tile Counters, Tray Ceiling(s), W/D Hookup, Walk-In Closet(s), Walk-in Shower
Heating Central, Fireplace(s), Heat Pump
Cooling Attic Fan, Ceiling Fan(s), Central Air
Flooring Carpet, Hardwood, Tile
Fireplaces Type Gas, Glass Doors, Tile, Wood Burning
Fireplace No
Appliance Gas Cooktop, Dishwasher, Disposal, Gas Water Heater, Microwave, Water Softener Owned
Heat Source Central, Fireplace(s), Heat Pump
Laundry In Basement, Main Floor
Exterior
Exterior Feature Rain Gutters, Storm Shelter
Parking Features Driveway, Garage Faces Side, Parking Space
Garage Spaces 3.0
Carport Spaces 3
Fence None
Waterfront Description View
Roof Type Composition
Street Surface Concrete,Gravel
Garage Yes
Building
Lot Description Sloped, Wet Weather Creek
Story 1
Foundation Slab
Sewer Septic Tank
Water Community Well
Architectural Style One Story
Structure Type Stone,Vinyl Siding
Construction Status No
Schools
Elementary Schools Blue Eye
Middle Schools Blue Eye
High Schools Blue Eye
Others
Association Rules HOA
HOA Fee Include Common Area Maintenance
Acceptable Financing Cash, Conventional, VA
Listing Terms Cash, Conventional, VA
Read Less
Want to know what your home might be worth? Contact us for a FREE valuation!

Our team is ready to help you sell your home for the highest possible price ASAP
Brought with Adam Graddy Keller Williams






