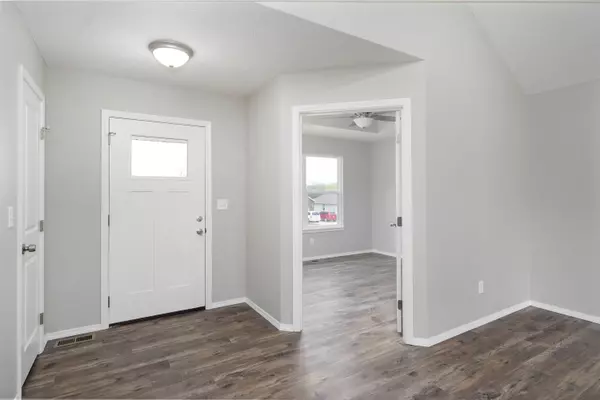$289,900
$289,900
For more information regarding the value of a property, please contact us for a free consultation.
524 E Logan ST Willard, MO 65781
3 Beds
2 Baths
1,754 SqFt
Key Details
Sold Price $289,900
Property Type Single Family Home
Sub Type Single Family Residence
Listing Status Sold
Purchase Type For Sale
Square Footage 1,754 sqft
Price per Sqft $165
Subdivision Cardinal Hills
MLS Listing ID SOM60241388
Sold Date 07/28/23
Style One Story,Ranch
Bedrooms 3
Full Baths 2
Construction Status Yes
Total Fin. Sqft 1754
Rental Info No
Year Built 2023
Annual Tax Amount $288
Tax Year 2021
Lot Size 0.310 Acres
Acres 0.31
Lot Dimensions 80X140
Property Sub-Type Single Family Residence
Source somo
Property Description
Under construction, estimated completion date is end of June! Ranch style, 3 bedrooms, 2 baths, office, split bedroom floor plan. Cabinets are soft close white shaker-style with spice rack, cookie sheet pull out, and trash pullout in kitchen. Granite in kitchen & bathrooms is ''spray white'', stainless appliances; electric range, dishwasher and over the range microwave. Master bath has a soaker tub, step in shower with glass sliding doors, dual sinks, walk in closet and linen closet with wood shelving. Interior paint is Agreeable Gray and hardware finishes will be black faucets, doorknobs, drawer pulls and lighting. Flooring is LVP in all living areas and office, carpet in bedrooms, and LVP or tile in bathrooms and laundry room. Exterior will be black brick front with charcoal mortar, and Diamond Kote LP smart siding in white with white trim on back and sides. Garage is fully insulated. Call listing agent for more information.**Photos are depictive of floor plan: however, actual finishes and features may vary.
Location
State MO
County Greene
Area 1754
Direction Take 160 West to WillardTake 3rd exit on roundabout to W Farm 94\Turn right on S. Hunt RoadIn .4 miles turn left on E Logan to home on left
Rooms
Other Rooms Office, Pantry
Dining Room Kitchen/Dining Combo
Interior
Interior Features Granite Counters, High Ceilings, Smoke Detector(s), Soaking Tub, Tray Ceiling(s), W/D Hookup, Walk-In Closet(s), Walk-in Shower
Heating Central
Cooling Ceiling Fan(s), Central Air
Flooring Carpet, Tile, Vinyl
Fireplace No
Appliance Dishwasher, Disposal, Free-Standing Electric Oven, Microwave
Heat Source Central
Laundry Main Floor
Exterior
Exterior Feature Rain Gutters
Parking Features Garage Door Opener, Garage Faces Front
Garage Spaces 2.0
Carport Spaces 2
Waterfront Description None
Roof Type Composition
Garage Yes
Building
Lot Description Young Trees
Story 1
Foundation Crawl Space, Vapor Barrier
Sewer Public Sewer
Water City
Architectural Style One Story, Ranch
Structure Type Brick,Hardboard Siding
Construction Status Yes
Schools
Elementary Schools Wd East
Middle Schools Willard
High Schools Willard
Others
Association Rules HOA
HOA Fee Include Common Area Maintenance
Acceptable Financing Cash, Conventional, FHA, USDA/RD, VA
Listing Terms Cash, Conventional, FHA, USDA/RD, VA
Read Less
Want to know what your home might be worth? Contact us for a FREE valuation!

Our team is ready to help you sell your home for the highest possible price ASAP
Brought with Beth A Lindstrom Murney Associates - Primrose






