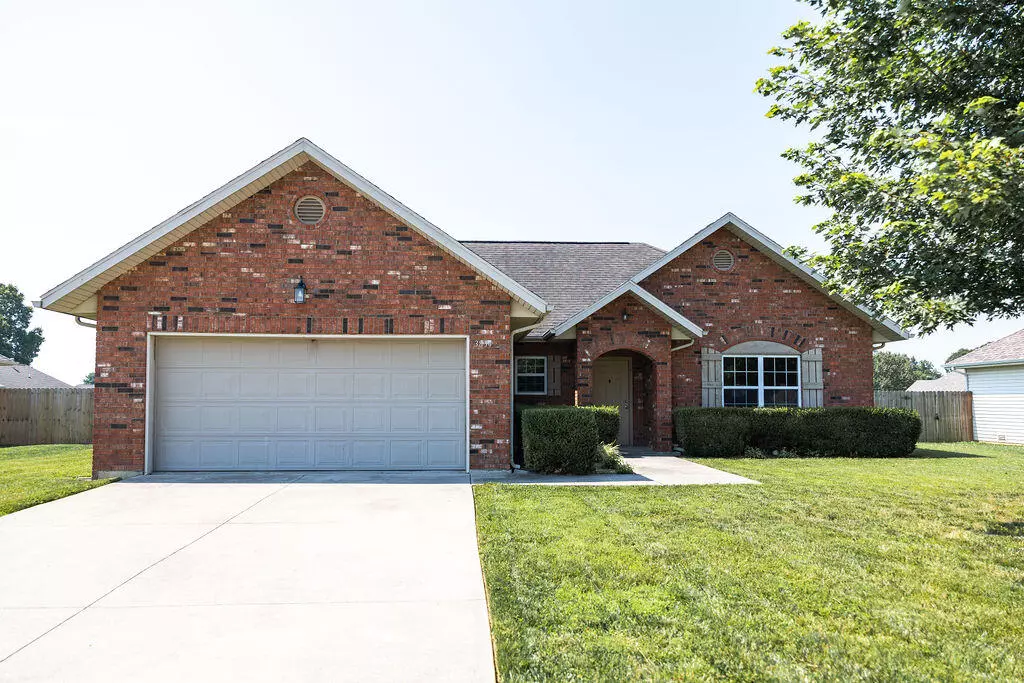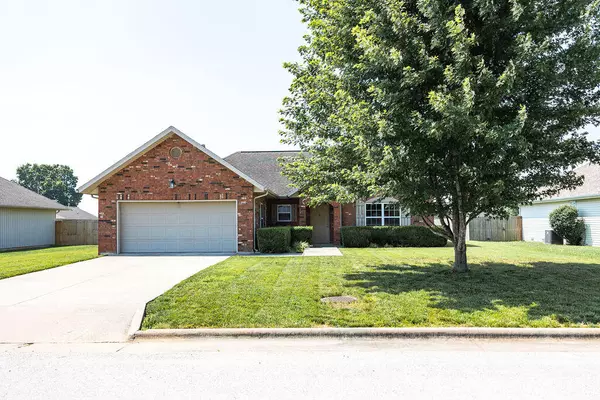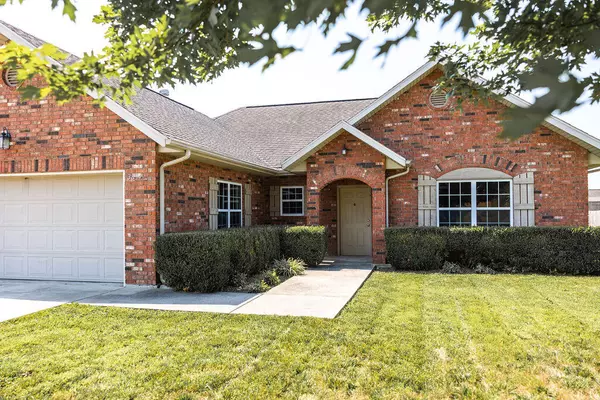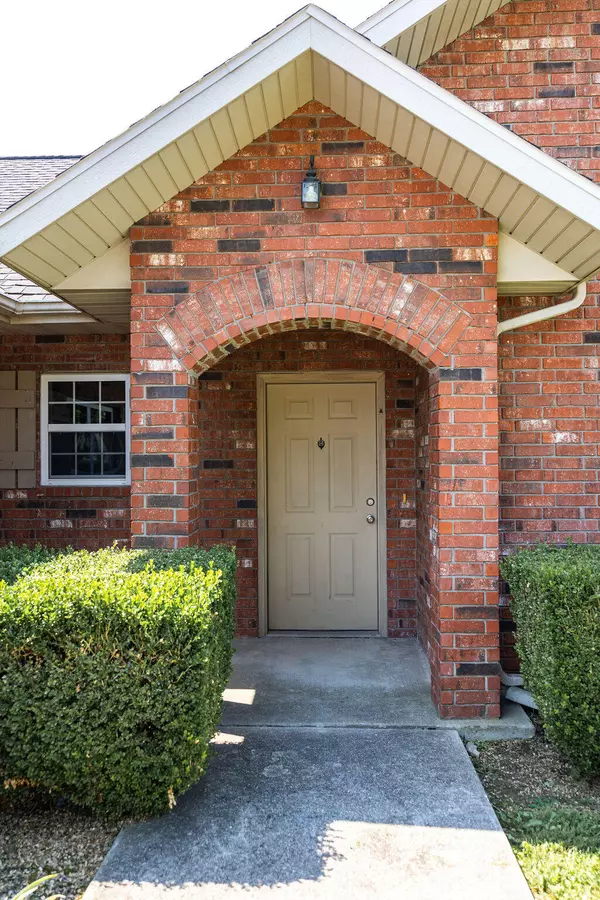$250,000
$250,000
For more information regarding the value of a property, please contact us for a free consultation.
3834 W Peony TER Battlefield, MO 65619
3 Beds
2 Baths
1,361 SqFt
Key Details
Sold Price $250,000
Property Type Single Family Home
Sub Type Single Family Residence
Listing Status Sold
Purchase Type For Sale
Square Footage 1,361 sqft
Price per Sqft $183
Subdivision Cloverhill Estates
MLS Listing ID SOM60245995
Sold Date 08/04/23
Style One Story,Ranch,Traditional
Bedrooms 3
Full Baths 2
Construction Status No
Total Fin. Sqft 1361
Originating Board somo
Rental Info No
Year Built 2005
Annual Tax Amount $550
Tax Year 2021
Lot Size 0.280 Acres
Acres 0.28
Lot Dimensions 80X150
Property Description
Don't miss out on this fully REMODELED 3-bedroom, 2-bathroom, 2-car garage, home! Brand new soft-close kitchen cabinets, quartz countertops, stainless steel appliances, new paint, and luxury vinyl flooring throughout. New quartz-top vanities in the bathrooms. Spacious backyard. Subdivision has a swimming pool. GREAT location! This home is MOVE-IN ready! Go see it today.
Location
State MO
County Greene
Area 1361
Direction From Campbell, West on Plainview Rd/FR182 to South on Aspen Dr and West on Peony Terrance to home on left.
Rooms
Other Rooms Bedroom-Master (Main Floor), Formal Living Room, Pantry
Dining Room Kitchen/Dining Combo
Interior
Interior Features Granite Counters, Internet - Cable, Quartz Counters, Smoke Detector(s), W/D Hookup
Heating Central, Forced Air
Cooling Central Air
Flooring Vinyl
Equipment TV Antenna
Fireplace No
Appliance Dishwasher, Disposal, Free-Standing Electric Oven, Gas Water Heater, Microwave
Heat Source Central, Forced Air
Laundry In Garage, Utility Room
Exterior
Exterior Feature Cable Access, Rain Gutters
Garage Driveway, Garage Door Opener, Garage Faces Front, Parking Space
Garage Spaces 2.0
Carport Spaces 2
Fence None
Waterfront Description None
Roof Type Composition
Street Surface Concrete,Asphalt
Accessibility Accessible Doors, Accessible Entrance, Accessible Hallway(s), Central Living Area, Enhanced Accessible
Garage Yes
Building
Lot Description Landscaping, Level
Story 1
Foundation Slab
Sewer Public Sewer
Water City
Architectural Style One Story, Ranch, Traditional
Structure Type Brick Partial,Vinyl Siding
Construction Status No
Schools
Elementary Schools Rp Mcculloch
Middle Schools Republic
High Schools Republic
Others
Association Rules HOA
HOA Fee Include Common Area Maintenance,Pool
Acceptable Financing Cash, Conventional, FHA, VA
Listing Terms Cash, Conventional, FHA, VA
Read Less
Want to know what your home might be worth? Contact us for a FREE valuation!

Our team is ready to help you sell your home for the highest possible price ASAP
Brought with Kandice White Southwest Missouri Realty






