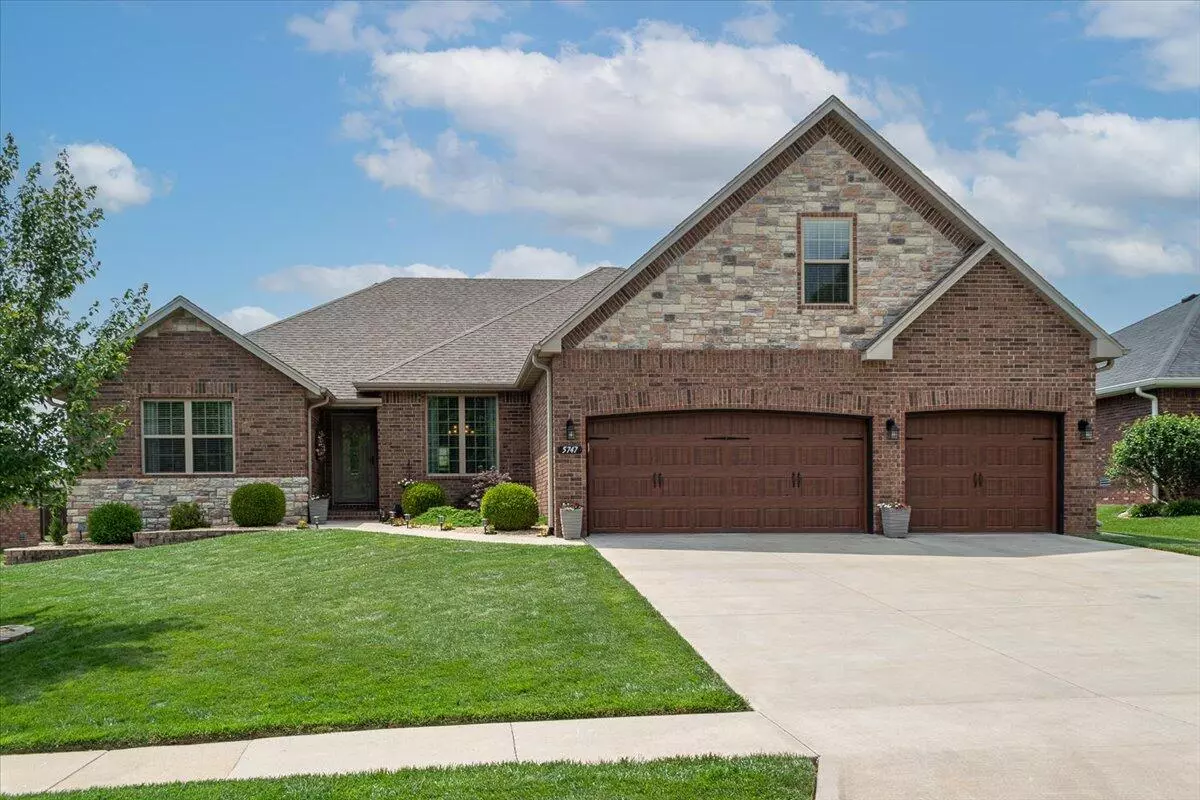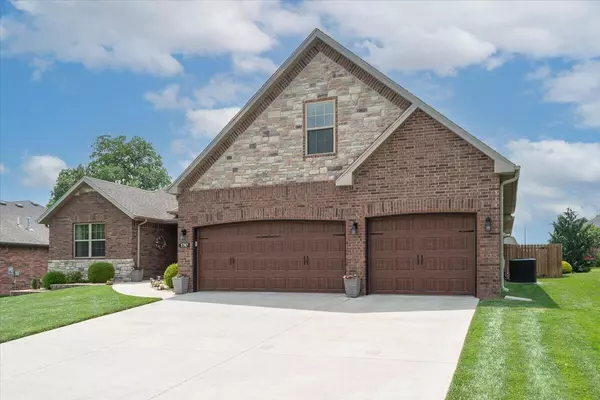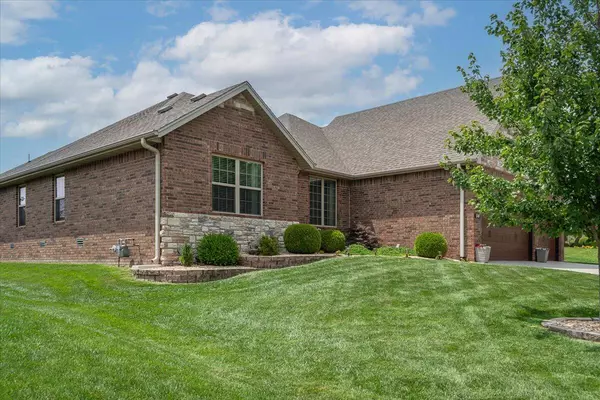$469,000
$469,000
For more information regarding the value of a property, please contact us for a free consultation.
5747 S Winsor DR Battlefield, MO 65619
5 Beds
3 Baths
2,636 SqFt
Key Details
Sold Price $469,000
Property Type Single Family Home
Sub Type Single Family Residence
Listing Status Sold
Purchase Type For Sale
Square Footage 2,636 sqft
Price per Sqft $177
Subdivision Cloverhill Estates
MLS Listing ID SOM60245545
Sold Date 08/18/23
Style One and Half Story,Ranch,Traditional
Bedrooms 5
Full Baths 3
Construction Status No
Total Fin. Sqft 2636
Originating Board somo
Rental Info No
Year Built 2015
Annual Tax Amount $3,215
Tax Year 2021
Lot Size 0.290 Acres
Acres 0.29
Lot Dimensions 80X158
Property Description
5747 S. Winsor Drive is STUNNING!! Sellers have lovingly kept this home looking like NEW! All brick with stone accents coupled with a beautiful yard make for inviting curb appeal. Walk inside and the inviting feel continues! Engineered hardwoods throughout living area, hallways, and kitchen. Dream kitchen with cabinets galore, an island, and space for bar stool seating. Master includes a nice sized tile shower. 4 bedrooms on main floor, then head upstairs to a true BONUS room, which includes a full bathroom and a huge closet. Make it your second master suite or a second living area. We have called it a 5th bedroom !Make your way to the beautiful privacy fenced back yard, complete with landscaping and a 10 x 16 storage shed. This beautiful home will not disappoint! Call for your private showing!
Location
State MO
County Greene
Area 2636
Direction From South Campbell, right on Plainview. Go 3.4 miles and turn left on Aspen, left on Cloverleaf, and right on Winsor.
Rooms
Other Rooms Bedroom-Master (Main Floor), Bonus Room
Dining Room Formal Dining, Island, Kitchen Bar, Kitchen/Dining Combo
Interior
Interior Features Granite Counters, Smoke Detector(s), W/D Hookup, Walk-In Closet(s), Walk-in Shower
Heating Central, Forced Air
Cooling Central Air, Zoned
Flooring Carpet, Engineered Hardwood, Tile
Fireplace No
Appliance Dishwasher, Disposal, Free-Standing Electric Oven, Microwave
Heat Source Central, Forced Air
Laundry Main Floor
Exterior
Exterior Feature Rain Gutters
Garage Driveway, Garage Door Opener, Garage Faces Front
Garage Spaces 3.0
Carport Spaces 3
Fence Full, Privacy, Wood
Waterfront Description None
Roof Type Composition
Street Surface Concrete,Asphalt
Garage Yes
Building
Lot Description Landscaping, Sprinklers In Front, Sprinklers In Rear
Story 1
Foundation Crawl Space
Sewer Public Sewer
Water City
Architectural Style One and Half Story, Ranch, Traditional
Structure Type Brick Full
Construction Status No
Schools
Elementary Schools Republic
Middle Schools Republic
High Schools Republic
Others
Association Rules HOA
HOA Fee Include Common Area Maintenance,Pool,Trash
Acceptable Financing Cash, Conventional, FHA, VA
Listing Terms Cash, Conventional, FHA, VA
Read Less
Want to know what your home might be worth? Contact us for a FREE valuation!

Our team is ready to help you sell your home for the highest possible price ASAP
Brought with Carolyn S Schasteen Keller Williams






