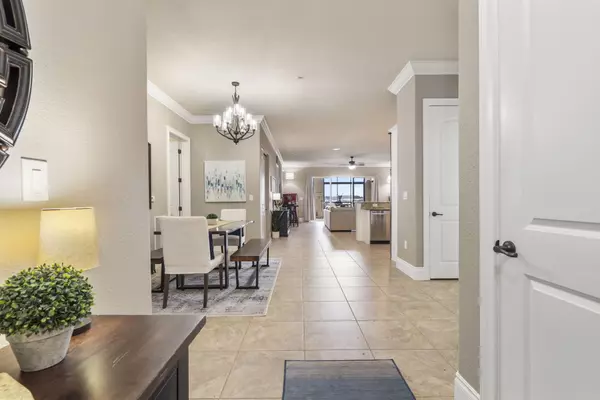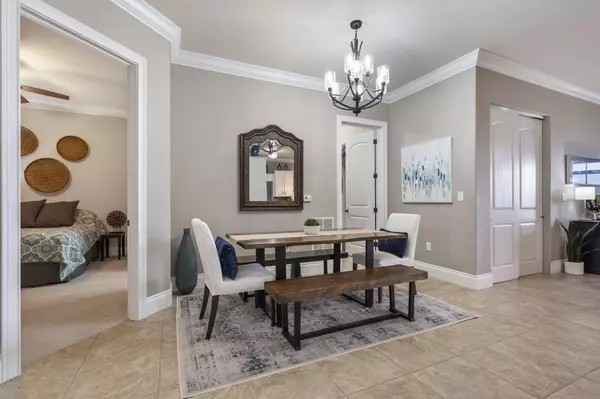$825,000
$825,000
For more information regarding the value of a property, please contact us for a free consultation.
1184 Jeffries RD #114 Osage Beach, MO 65065
3 Beds
3 Baths
1,894 SqFt
Key Details
Sold Price $825,000
Property Type Condo
Sub Type Condominium
Listing Status Sold
Purchase Type For Sale
Square Footage 1,894 sqft
Price per Sqft $435
MLS Listing ID SOM60249942
Sold Date 10/16/23
Style One Story
Bedrooms 3
Full Baths 3
Construction Status No
Total Fin. Sqft 1894
Originating Board somo
Rental Info No
Year Built 2007
Annual Tax Amount $2,562
Tax Year 2022
Property Description
Welcome to luxury living at The Hamptons! This gated community is what lake living is all about, conveniently located by both land and water. This 3 bedroom and 3 bathroom unit is spacious and has been tastefully updated in 2017. A quick elevator ride down to ground level direclty accross from the elevators! Walk into unit 114 and find all of its amazing features. Tile floors throughout the main living space, with a large kithcen and bar over looking the living space! This home has two en-suites! The master bedroom has large windows, as well as a large master bathroom! The large screened-in porch is perfect for entertaining with a cooking space, TV, with the sun and breeze! This unit comes with a rare 20' by 60' boat slip and two PWC slips with a hoist, all conveniently located direcly across from unit 114! Loading the kids to the boat has never been easier! The unit also has easy walking access to the heated pool but even better, a private sidewalk to Dog Day's Bar and Grill!
Location
State MO
County Camden
Area 2338
Direction HWY 54 to Jeffries Road make a right at Gate (The Hamptons Codominiums) and follow to the bottom of the hill.
Rooms
Other Rooms Bedroom-Master (Main Floor)
Dining Room Dining Room, Kitchen Bar
Interior
Interior Features Alarm System, Crown Molding, Fire/Smoke Detector, Granite Counters, Internet - Cable, Smoke Detector(s), Soaking Tub, Sound System, W/D Hookup, Walk-In Closet(s), Walk-in Shower
Heating Fireplace(s), Heat Pump
Cooling Ceiling Fan(s), Central Air
Flooring Carpet, Tile
Fireplaces Type Living Room
Fireplace No
Appliance Dishwasher, Disposal, Dryer, Electric Water Heater, Free-Standing Electric Oven, Microwave, Refrigerator
Heat Source Fireplace(s), Heat Pump
Laundry Main Floor
Exterior
Exterior Feature Water Access
Waterfront Description Front
View Y/N Yes
View Lake
Garage No
Building
Story 1
Sewer Public Sewer
Water City
Architectural Style One Story
Construction Status No
Schools
Elementary Schools Camdenton
Middle Schools Camdenton
High Schools Camdenton
Others
Association Rules HOA
HOA Fee Include Building Maintenance,Common Area Maintenance,Gated Entry,Trash
Acceptable Financing Cash, Conventional, VA
Listing Terms Cash, Conventional, VA
Read Less
Want to know what your home might be worth? Contact us for a FREE valuation!

Our team is ready to help you sell your home for the highest possible price ASAP
Brought with Non-MLSMember Non-MLSMember Default Non Member Office






