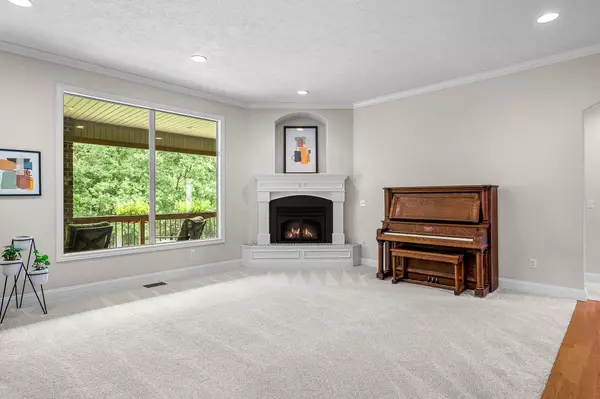$514,900
$514,900
For more information regarding the value of a property, please contact us for a free consultation.
5748 S Winsor DR Battlefield, MO 65619
4 Beds
5 Baths
3,970 SqFt
Key Details
Sold Price $514,900
Property Type Single Family Home
Sub Type Single Family Residence
Listing Status Sold
Purchase Type For Sale
Square Footage 3,970 sqft
Price per Sqft $129
Subdivision Cloverhill Estates
MLS Listing ID SOM60251293
Sold Date 11/13/23
Style One Story,Ranch
Bedrooms 4
Full Baths 3
Half Baths 2
Construction Status No
Total Fin. Sqft 3970
Originating Board somo
Rental Info No
Year Built 2009
Annual Tax Amount $3,323
Tax Year 2021
Lot Size 0.370 Acres
Acres 0.37
Lot Dimensions 84X190
Property Description
Welcome to Cloverhill Estates! This spacious all-brick home is ready for its new owners. As soon as you come throught the front doors you'll be greeted with wonderful views of the backyard and forest. The large living room is perfect for entertaining. Going into the kitchen and dining you'll find plenty of natural light beautiful finishes. Upstairs you'll find the master suite and one guest room, both with large walk in closets! As you go into the basement, you'll hardly realize you're in a basement with the high ceilings and plenty of windows. In the corner of the family room you'll find a beautiful rock fireplace and large wetbar, perfect for hosting a watch party for the big game! In the basement you'll have two more spacious bedrooms and a non-conforming bedroom. The John Deere room is perfect for tool storage and yard equipment. You're not going to want to miss out on this one. Call today for your showing.
Location
State MO
County Greene
Area 3970
Direction Take FR 182 (Plainview Rd) west from FR 135 (Golden Ave) to Aspen Dr south to Cloverleaf Terrace east to Winsor Dr south to home on left.
Rooms
Other Rooms Bedroom (Basement), Bedroom-Master (Main Floor), Family Room - Down, Formal Living Room, John Deere, Living Areas (2), Office
Basement Concrete, Finished, Walk-Out Access, Full
Dining Room Kitchen/Dining Combo
Interior
Interior Features Cathedral Ceiling(s), Crown Molding, Granite Counters, High Ceilings, High Speed Internet, Internet - DSL, Other, Smoke Detector(s), W/D Hookup, Walk-In Closet(s), Walk-in Shower, Wet Bar
Heating Central, Fireplace(s), Forced Air
Cooling Ceiling Fan(s), Central Air, Zoned
Flooring Carpet, Hardwood, Tile, Vinyl
Fireplaces Type Family Room, Gas, Living Room, Two or More
Fireplace No
Appliance Gas Cooktop, Dishwasher, Disposal, Gas Water Heater, Refrigerator, Wall Oven - Electric
Heat Source Central, Fireplace(s), Forced Air
Laundry Main Floor
Exterior
Exterior Feature Cable Access, Rain Gutters
Garage Driveway, Garage Door Opener, Garage Faces Front
Carport Spaces 3
Garage Description 3
Fence None
Waterfront Description None
View City
Roof Type Composition
Street Surface Asphalt
Garage Yes
Building
Lot Description Level
Story 1
Foundation Permanent, Poured Concrete, Slab
Sewer Public Sewer
Water City
Architectural Style One Story, Ranch
Structure Type Brick,Brick Full
Construction Status No
Schools
Elementary Schools Republic
Middle Schools Republic
High Schools Republic
Others
Association Rules HOA
HOA Fee Include Pool,Trash
Acceptable Financing Cash, Conventional, FHA, VA
Listing Terms Cash, Conventional, FHA, VA
Read Less
Want to know what your home might be worth? Contact us for a FREE valuation!

Our team is ready to help you sell your home for the highest possible price ASAP
Brought with Mike Lewis Better Homes & Gardens SW Grp






