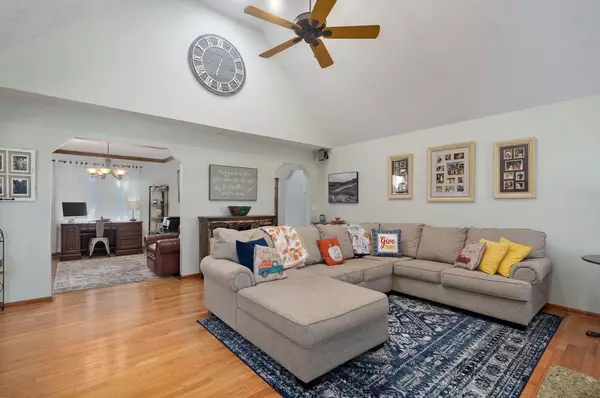$365,000
$365,000
For more information regarding the value of a property, please contact us for a free consultation.
3785 W Eaglecrest ST Battlefield, MO 65619
4 Beds
3 Baths
2,259 SqFt
Key Details
Sold Price $365,000
Property Type Single Family Home
Sub Type Single Family Residence
Listing Status Sold
Purchase Type For Sale
Square Footage 2,259 sqft
Price per Sqft $161
Subdivision Prairie View Hts
MLS Listing ID SOM60254595
Sold Date 11/17/23
Style One and Half Story
Bedrooms 4
Full Baths 2
Half Baths 1
Construction Status No
Total Fin. Sqft 2259
Originating Board somo
Rental Info No
Year Built 1997
Annual Tax Amount $2,271
Tax Year 2022
Lot Size 0.270 Acres
Acres 0.27
Lot Dimensions 85X137
Property Description
IMMACULATE HOME IN PRAIRIE VIEW HEIGHTS! This amazing 4 bedroom 2.5 bath home features over 2259 sf with a great floor plan. Living room features a cathedral ceiling & a gas fireplace. Great kitchen with a pantry, eating bar & granite counters. Formal dining room would make a nice office or sitting room. Main bedroom suite with a large walk-in closet, double sinks, walk-in shower & a jetted tub. Upstairs features 3 BRS & a full bath. This home has been well maintained. This home features a tankless hot water heater, inground sprinklers, wood flooring, tile, tall ceilings & lots of storage throughout. A storm shelter was added in the 3 car garage. Enjoy relaxing on the covered patio, overlooking the beautiful yard. Pride of ownership is evident everywhere you look! Located in the highly desired Prairie View Heights Subdivision & Kickapoo Schools. Subdivision amenities include a pool & clubhouse. This home won't last!
Location
State MO
County Greene
Area 2259
Direction From FF Highway & FR 172: East on 172, road turns into Ridgeview Ave. East on Eaglecrest to home on the left.
Rooms
Other Rooms Bedroom-Master (Main Floor), Bonus Room, Foyer, Pantry, Storm Shelter
Dining Room Formal Dining, Kitchen/Dining Combo
Interior
Interior Features Granite Counters, High Speed Internet, Internet - Cable, Skylight(s), Smoke Detector(s), Vaulted Ceiling(s), Walk-In Closet(s), Walk-in Shower
Heating Central, Forced Air, Zoned
Cooling Central Air, Zoned
Flooring Carpet, Tile, Wood
Fireplaces Type Gas, Living Room
Fireplace No
Appliance Dishwasher, Disposal, Dryer, Free-Standing Gas Oven, Microwave, Refrigerator, Tankless Water Heater, Washer, Water Softener Owned
Heat Source Central, Forced Air, Zoned
Laundry Main Floor
Exterior
Exterior Feature Rain Gutters, Storm Shelter
Garage Garage Faces Front
Carport Spaces 3
Garage Description 3
Fence Full, Privacy
Waterfront Description None
Roof Type Composition
Street Surface Concrete,Asphalt
Garage Yes
Building
Lot Description Curbs, Landscaping, Level, Paved Frontage, Sprinklers In Front, Sprinklers In Rear
Story 1
Foundation Crawl Space, Poured Concrete
Sewer Public Sewer
Water City
Architectural Style One and Half Story
Structure Type Brick Partial,Synthetic Stucco,Vinyl Siding
Construction Status No
Schools
Elementary Schools Sgf-Mcbride/Wilson'S Cre
Middle Schools Sgf-Cherokee
High Schools Sgf-Kickapoo
Others
Association Rules HOA
HOA Fee Include Common Area Maintenance,Pool,Trash
Acceptable Financing Cash, Conventional, FHA, VA
Listing Terms Cash, Conventional, FHA, VA
Read Less
Want to know what your home might be worth? Contact us for a FREE valuation!

Our team is ready to help you sell your home for the highest possible price ASAP
Brought with Liliana Owen Keller Williams






