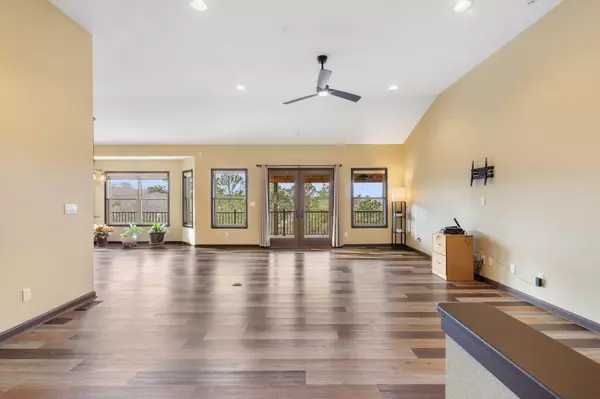$399,900
$399,900
For more information regarding the value of a property, please contact us for a free consultation.
84 Turkey Trail RD Blue Eye, MO 65611
3 Beds
2 Baths
3,048 SqFt
Key Details
Sold Price $399,900
Property Type Single Family Home
Sub Type Single Family Residence
Listing Status Sold
Purchase Type For Sale
Square Footage 3,048 sqft
Price per Sqft $131
Subdivision Lakewood Terrace
MLS Listing ID SOM60256670
Sold Date 01/30/24
Style One Story
Bedrooms 3
Full Baths 2
Construction Status No
Total Fin. Sqft 3048
Originating Board somo
Rental Info No
Year Built 2003
Annual Tax Amount $1,622
Tax Year 2022
Lot Size 0.320 Acres
Acres 0.32
Property Description
Incredible 3 bed/2bath property in Lakewood Terrace! This walk-out basement home offers a Table Rock Lakeview from the primary bedroom and deck, a new roof in 2021, Pella doors, zero entry, a newer water heater, composite decking, whole house generator, and more! Situated on a beautiful cul-de-sac in Blue Eye, you will love the spacious open floor plan. The living room features vaulted ceilings, recessed lighting, and abundant natural light from the windows. The kitchen has stainless appliances, Quartz counters, tile backsplash, bar for seating, and attached dining area with bay windows. Off the kitchen is access to the expansive back deck that provide the perfect place to relax and take in the views. The main level primary suite features tray ceilings, access to the back deck, two vanities, walk-in shower, jetted tub, and walk-in closet. Down in the basement, enjoy the 2nd living area, 2 bedrooms, a full bathroom, and extra storage area. The basement walks out to a large covered patio. Interior walls are insulated for comfort and sound. Basement living room built for loud decibel music. Roads to be asphalt with chip and seal by spring 2024.
Location
State MO
County Stone
Area 3144
Direction Hwy 65 South from Branson to Hwy 86 turn right continue to Hwy JJ right on JJ to left on Ponderosa bare right down to home on left
Rooms
Other Rooms Bedroom (Basement), Bedroom-Master (Main Floor), Family Room - Down, Family Room, Pantry
Basement Concrete, Finished, Walk-Out Access, Full
Dining Room Kitchen Bar
Interior
Interior Features Cable Available, Cathedral Ceiling(s), Marble Counters, Jetted Tub, Quartz Counters, Smoke Detector(s), Tray Ceiling(s), W/D Hookup, Walk-In Closet(s), Walk-in Shower
Heating Central, Forced Air
Cooling Ceiling Fan(s), Central Air
Flooring Carpet, Tile, Vinyl
Fireplace No
Appliance Dishwasher, Free-Standing Electric Oven, Microwave, Water Softener Owned
Heat Source Central, Forced Air
Laundry In Basement
Exterior
Exterior Feature Rain Gutters, Storm Door(s)
Parking Features Driveway
Garage Spaces 2.0
Carport Spaces 2
Fence None
Waterfront Description View
Roof Type Composition
Street Surface Concrete,Chip And Seal
Garage Yes
Building
Lot Description Cul-De-Sac, Lake View, Landscaping, Sloped, Water View
Story 1
Foundation Crawl Space
Sewer Community Sewer
Water Community Well
Architectural Style One Story
Structure Type Brick Partial,Hardboard Siding
Construction Status No
Schools
Elementary Schools Blue Eye
Middle Schools Blue Eye
High Schools Blue Eye
Others
Association Rules HOA
HOA Fee Include Common Area Maintenance,Sewer,Water
Acceptable Financing Cash, Conventional, FHA, USDA/RD, VA
Listing Terms Cash, Conventional, FHA, USDA/RD, VA
Read Less
Want to know what your home might be worth? Contact us for a FREE valuation!

Our team is ready to help you sell your home for the highest possible price ASAP
Brought with Emily Christenson ReeceNichols - Lakeview






