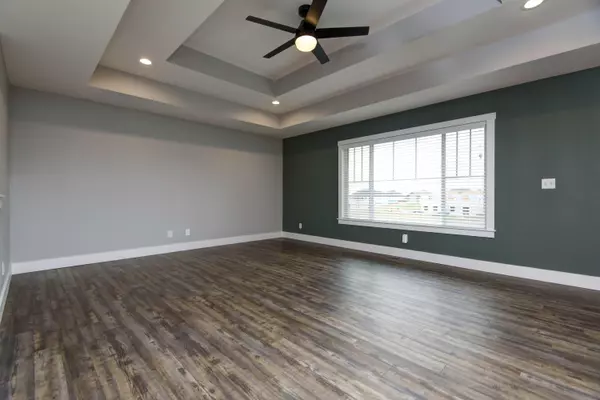$465,000
$465,000
For more information regarding the value of a property, please contact us for a free consultation.
1084 S Cumberland AVE Republic, MO 65738
4 Beds
3 Baths
2,902 SqFt
Key Details
Sold Price $465,000
Property Type Single Family Home
Sub Type Single Family Residence
Listing Status Sold
Purchase Type For Sale
Square Footage 2,902 sqft
Price per Sqft $160
Subdivision The Lakes Shuyler Rg
MLS Listing ID SOM60257584
Sold Date 06/28/24
Style One Story,Ranch
Bedrooms 4
Full Baths 3
Construction Status No
Total Fin. Sqft 2902
Originating Board somo
Rental Info No
Year Built 2022
Annual Tax Amount $447
Tax Year 2021
Lot Size 10,018 Sqft
Acres 0.23
Property Description
Don't miss this walk out basement home located in the beautiful 'The Lakes Shuyler Ridge' subdivision. With a view of the Lake from your covered back porch. This home offers new flooring throughout. Granite counter tops upgraded gas stove, pantry, stainless steel appliances, and the refrigerator stays. Primary suite located on main floor with large walk-in closet, primary bath with double vanity. You will also find a second bedroom and bathroom on main floor. Downstairs you will find a second living area with mini kitchen (the refrigerator downstairs stays also), two additional bedrooms (one bedroom has no window so non-conforming), full bath, and John Deere room. Walk out to a big, fully fenced, flat backyard. Abundant storage throughout. 3 car garage offers an Electric car charger that also stays with home. Irrigation system and ring doorbell. This home has so much to offer!!! Shuyler Ridge is a beautiful subdivision with two stocked ponds, walking and biking trails, community area with pool, kiddie pool, playground and tennis courts.
Location
State MO
County Greene
Area 2902
Direction Hwy 60 to Republic turn left on Elm. Right on S Lynn Ave (S FR 89). Continue to The Lakes of Shuyler Ridge Subdivision. Left on S Appomattex Ave. Right on E New Madrid, Left on Cumberland to house on Right.Phase 2 of Shuyler Ridge
Rooms
Other Rooms Bedroom (Basement), Bedroom-Master (Main Floor), Family Room - Down, Family Room, John Deere, Living Areas (2), Pantry
Basement Finished, Walk-Out Access, Full
Dining Room Kitchen Bar, Kitchen/Dining Combo
Interior
Interior Features Granite Counters, Internet - Cellular/Wireless, Other, W/D Hookup, Walk-In Closet(s), Walk-in Shower
Heating Forced Air
Cooling Ceiling Fan(s), Central Air
Flooring Carpet, Vinyl, Other
Equipment See Remarks
Fireplace No
Appliance Dishwasher, Disposal, Free-Standing Gas Oven, Gas Water Heater, Microwave, Refrigerator
Heat Source Forced Air
Exterior
Exterior Feature Rain Gutters
Parking Features Electric Vehicle Charging Station(s), Garage Door Opener, Garage Faces Front, See Remarks
Garage Spaces 3.0
Carport Spaces 3
Fence Privacy
Waterfront Description View
View Y/N Yes
View Lake
Roof Type Composition
Garage Yes
Building
Lot Description Sprinklers In Front, Sprinklers In Rear
Story 1
Foundation Poured Concrete
Sewer Public Sewer
Water City
Architectural Style One Story, Ranch
Structure Type Stone,Vinyl Siding
Construction Status No
Schools
Elementary Schools Rp Mcculloch
Middle Schools Republic
High Schools Republic
Others
Association Rules HOA
HOA Fee Include Play Area,Common Area Maintenance,Pool,Tennis Court(s),Trash,Walking Trails
Acceptable Financing Cash, Conventional, FHA, VA
Listing Terms Cash, Conventional, FHA, VA
Read Less
Want to know what your home might be worth? Contact us for a FREE valuation!

Our team is ready to help you sell your home for the highest possible price ASAP
Brought with Chad Pippin Keller Williams






