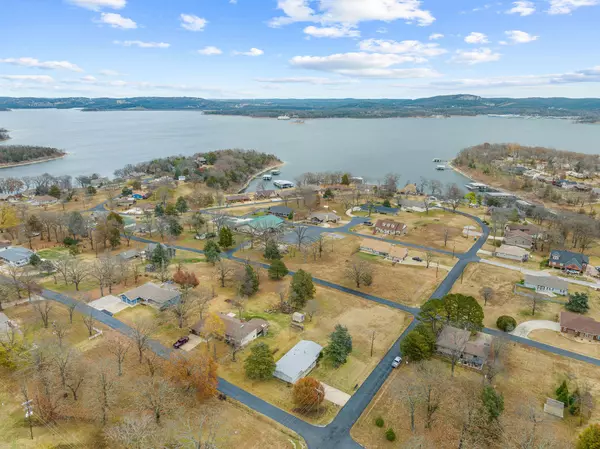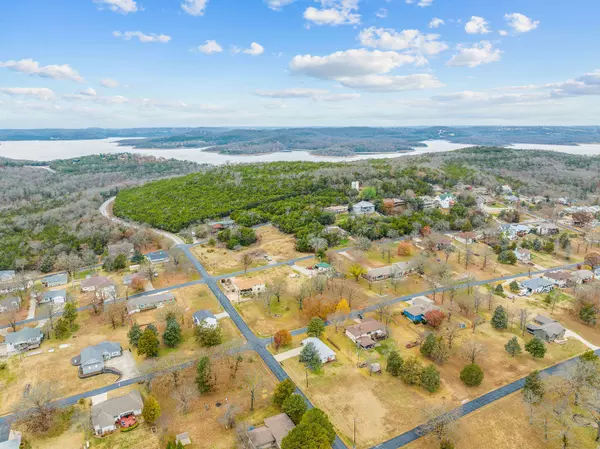$209,900
$209,900
For more information regarding the value of a property, please contact us for a free consultation.
103 Twin Island DR Blue Eye, MO 65611
2 Beds
1 Bath
1,056 SqFt
Key Details
Sold Price $209,900
Property Type Single Family Home
Sub Type Single Family Residence
Listing Status Sold
Purchase Type For Sale
Square Footage 1,056 sqft
Price per Sqft $198
Subdivision Twin Island Estates
MLS Listing ID SOM60257496
Sold Date 05/16/24
Style One Story
Bedrooms 2
Full Baths 1
Construction Status No
Total Fin. Sqft 1056
Originating Board somo
Rental Info No
Year Built 1977
Annual Tax Amount $416
Tax Year 2023
Lot Size 0.260 Acres
Acres 0.26
Property Description
Nestled in the scenic Twin Island Estates of Blue Eye, MO, this 2-bedroom, 1-bathroom home with a 1-car garage offers a perfect blend of comfort and simplicity. Your peaceful retreat awaits in this charming Table Rock Lakeside neighborhood. Experience the warmth of a intimate home surrounded by the natural beauty of the Ozarks with a 3-minute drive down S Elms to a boat launch to access Table Rock Lake. A short drive to Branson, Bass Pro Shooting Academy, Thunder Ridge Arena, Big Cedar Lodge, Top of the Rock Ozark Heritage Preserve and Golf Course designed by Jack Nicklaus, Buffalo Ridge Springs Golf Course designed by Tom Fazio, Payne's Valley Golf Course(tm) designed by Tiger Woods, Ozarks National Golf Course designed by Bill Coore and Ben Crenshaw, and Mountain Top Golf Course designed by Gary Player.
Location
State MO
County Stone
Area 1056
Direction Hwy 86 to JJ to Twin Island Dr. House on left.
Rooms
Dining Room Dining Room
Interior
Interior Features Laminate Counters, W/D Hookup
Heating Central
Cooling Ceiling Fan(s), Central Air
Flooring Carpet
Fireplace No
Appliance Dryer, Free-Standing Electric Oven, Microwave, Refrigerator, Washer
Heat Source Central
Laundry Main Floor
Exterior
Exterior Feature Rain Gutters
Parking Features Driveway, Garage Faces Front
Garage Spaces 1.0
Carport Spaces 1
Waterfront Description None
Roof Type Composition
Street Surface Concrete,Asphalt
Garage Yes
Building
Story 1
Foundation Crawl Space, Vapor Barrier
Sewer Septic Tank
Water Community
Architectural Style One Story
Structure Type Vinyl Siding
Construction Status No
Schools
Elementary Schools Blue Eye
Middle Schools Blue Eye
High Schools Blue Eye
Others
Association Rules HOA
HOA Fee Include Clubhouse,Common Area Maintenance,Pool
Acceptable Financing Cash, Conventional, FHA, USDA/RD, VA
Listing Terms Cash, Conventional, FHA, USDA/RD, VA
Read Less
Want to know what your home might be worth? Contact us for a FREE valuation!

Our team is ready to help you sell your home for the highest possible price ASAP
Brought with Angela Owens EXP Realty LLC






